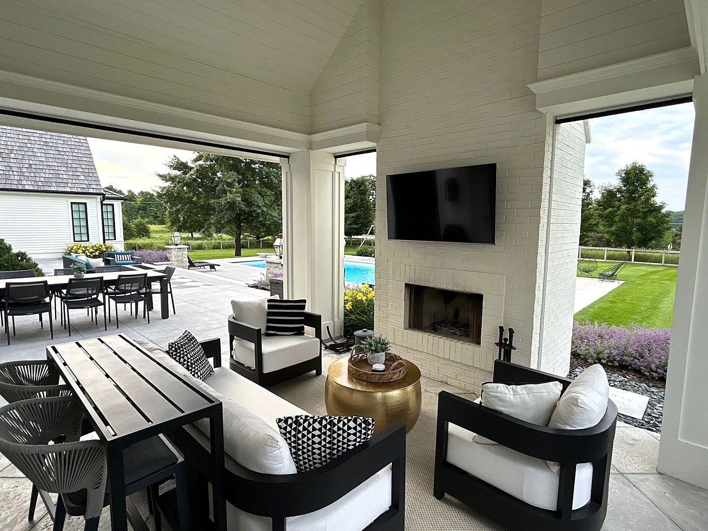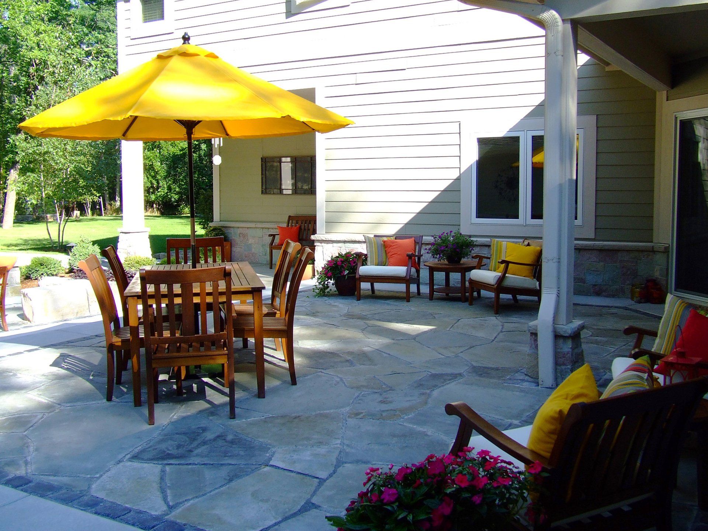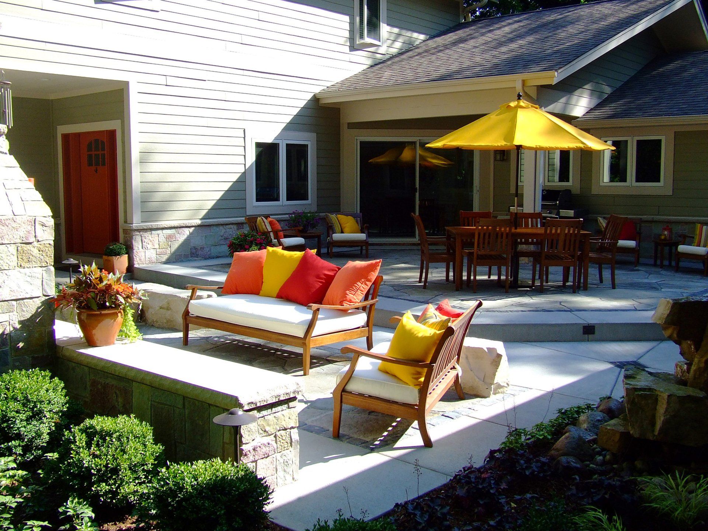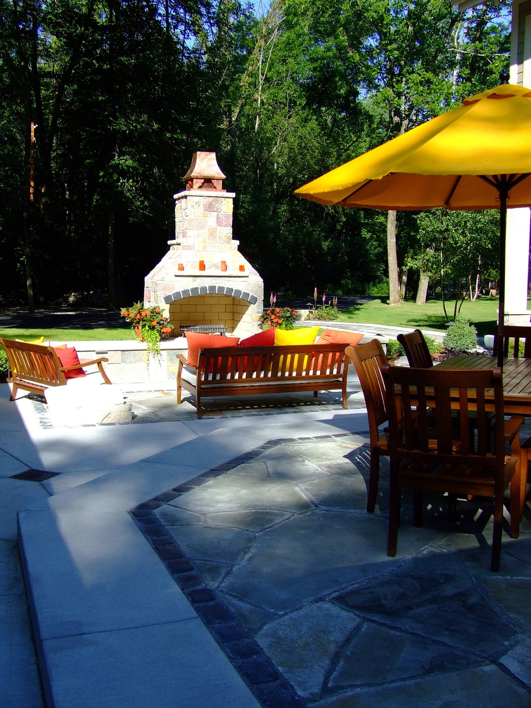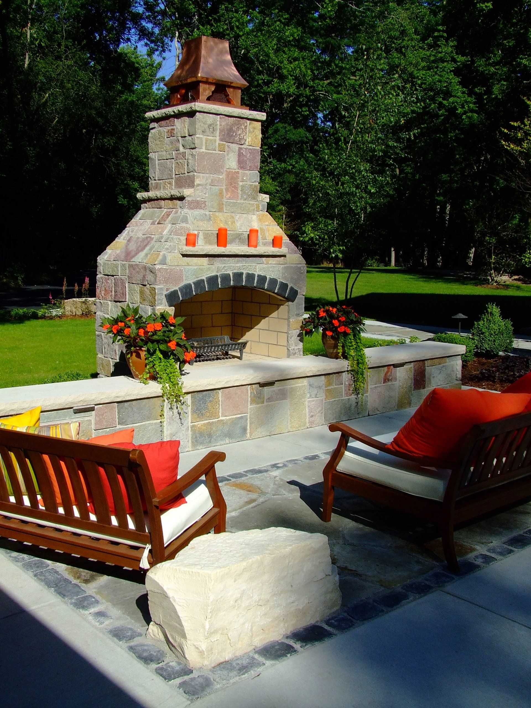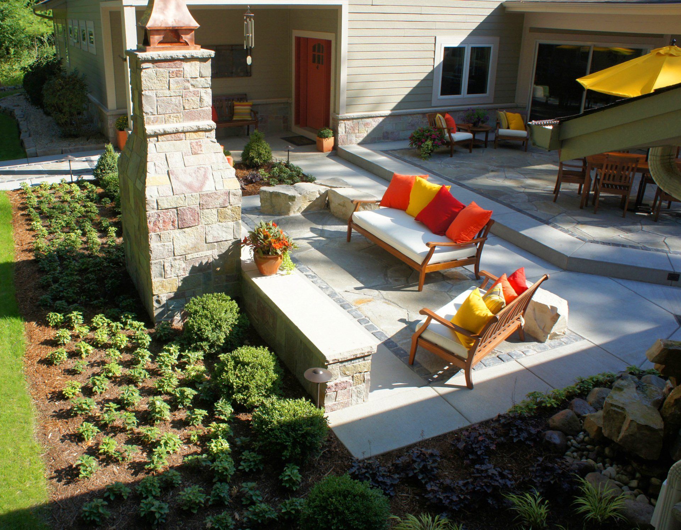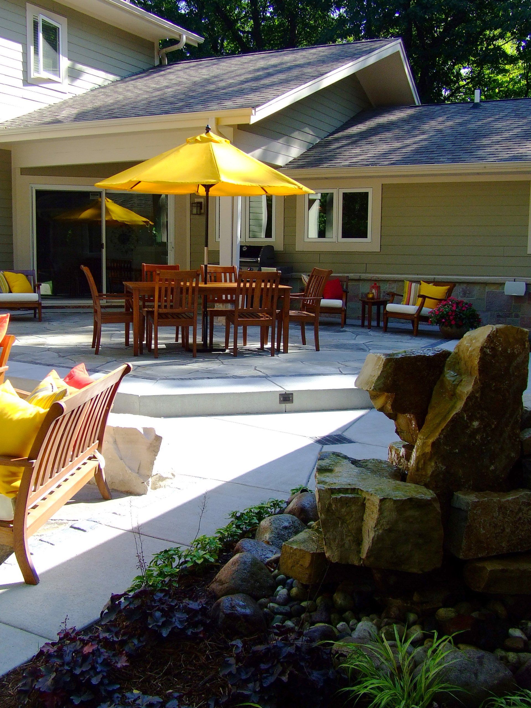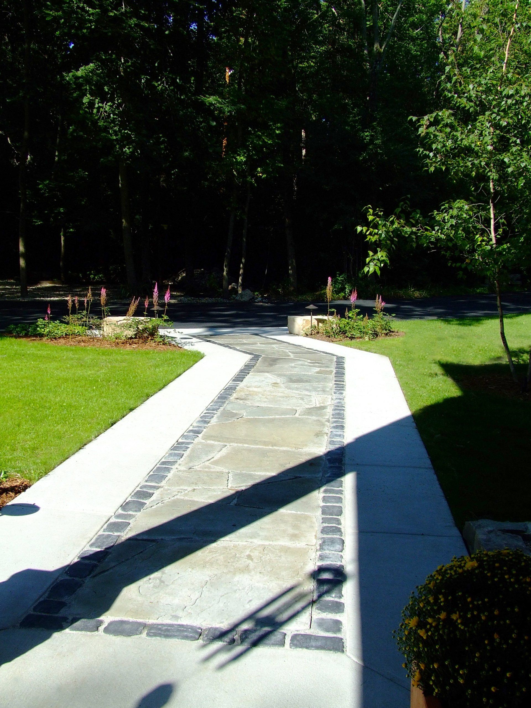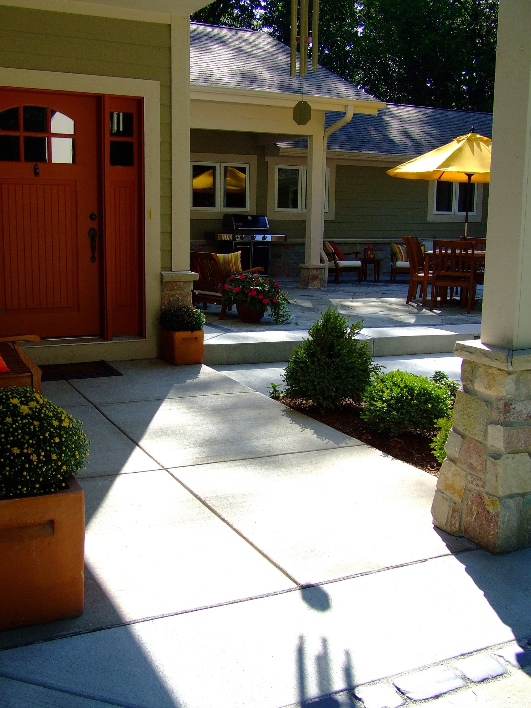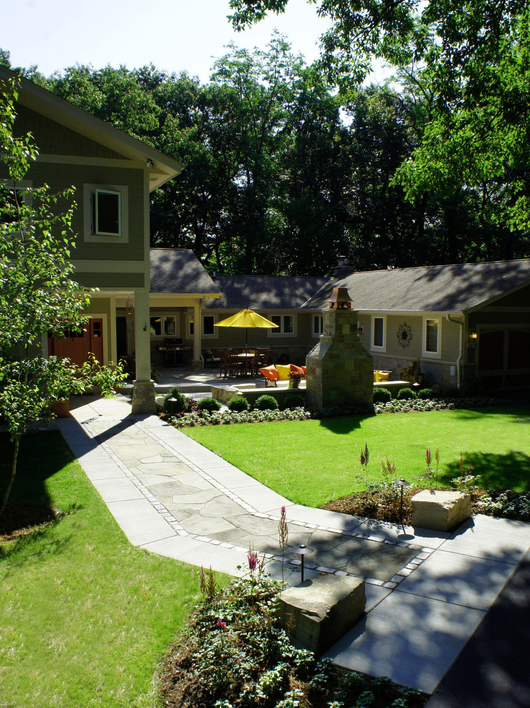OUTDOOR LIVING - Modern
A landscape architect’s worst nightmare - clients armed with a multitude of design ideas and a stack of images pulled from the internet. However, in this case, the clients’ vision was in perfect harmony with the landscape architect’s own design sensibilities, making the process both enjoyable and rewarding.
The result, completed in 2022-23, was a breathtaking landscape showpiece that became a standout feature in Lake Country. From the outset, the clients provided a clear vision for the project, outlining several key elements to be integrated into the design:
- A 20’ x 50’ swimming pool
- A hot tub
- A fire pit
- Guest parking
- A play area for kids and dogs
- A dedicated grill station
With a landscaping budget between $400,000 and $500,000, the scope was ambitious yet realistic.
While new home landscapes are often straightforward, this project presented unique challenges. One of the biggest was the pool coping, specifically the autocover lid. The landscape architect spent considerable time researching a solution that would both cover the autocover vault and align with the overall material palette. Ultimately, the ideal material was found—one that not only met functional needs but also came in paver form. These pavers (light gray to match the coping and dark gray) were used for the upper terrace and pool deck lounge area, creating a seamless transition between spaces.
Another hurdle was the significant elevation difference between the finished floor of the house and the surrounding yard. The house sat two feet higher than the landscape grade, requiring creative solutions for a smooth transition. A grand staircase, crafted from sawn Lannon stone, led from the upper terrace to the backyard, while smaller, more intimate steps were used in the front of the property, ensuring a balanced flow between areas.
Perhaps the most challenging aspect of the project was addressing the overage in impervious surface due to local code restrictions. To resolve this, the landscape architect designed a washed stone infiltration trench to handle stormwater runoff from the driveway. Thanks to the area’s well-drained, sandy soils, the trench has worked flawlessly, managing even the heaviest rainstorms without issue.
The final result was a striking, functional landscape that perfectly complemented the new home. The project was a true collaboration, with both the landscape architect and the clients working together to bring the vision to life. As they say, “teamwork makes the dream work”—and here, that couldn’t have been truer..
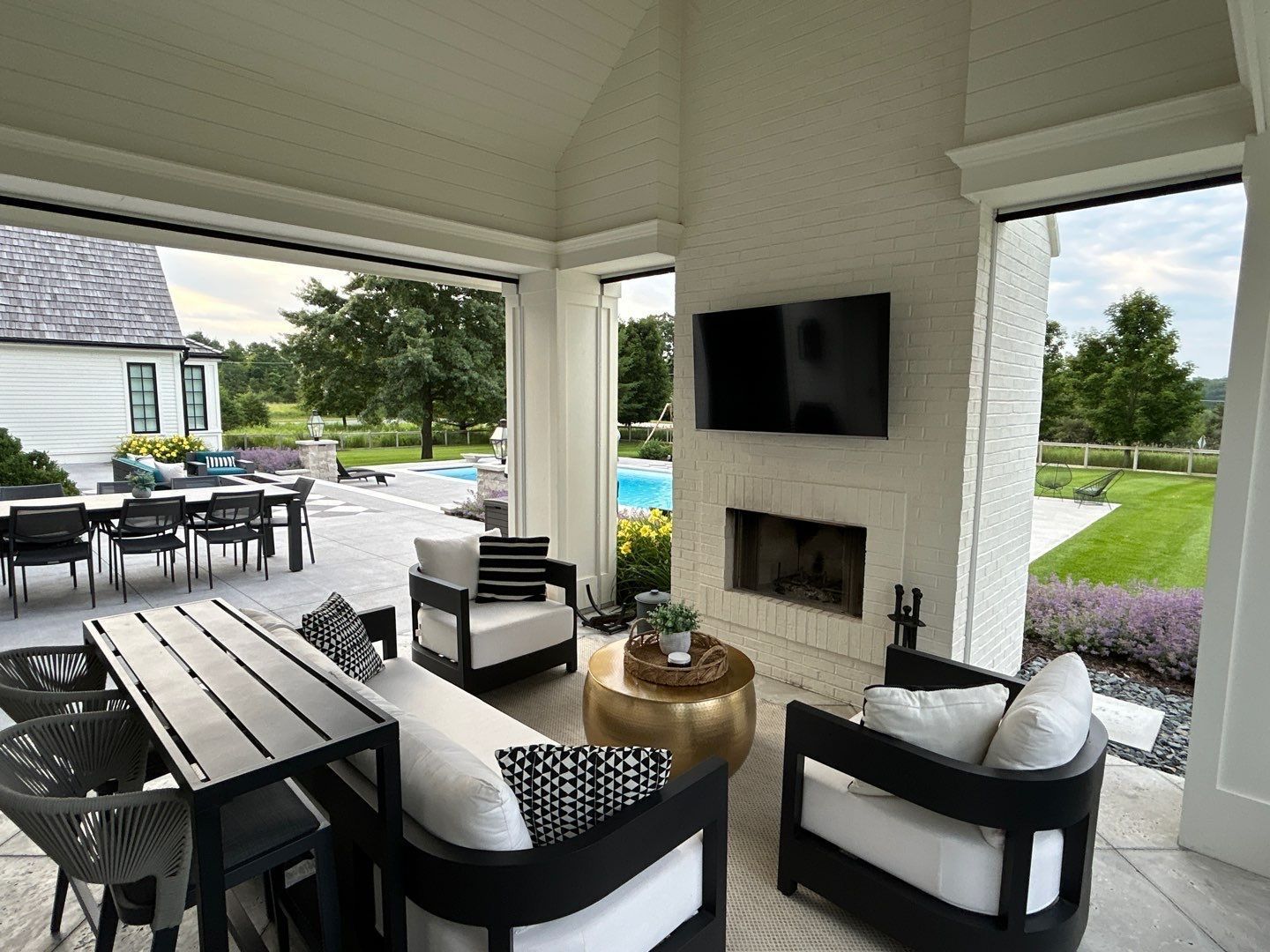
Slide title
Write your caption hereButton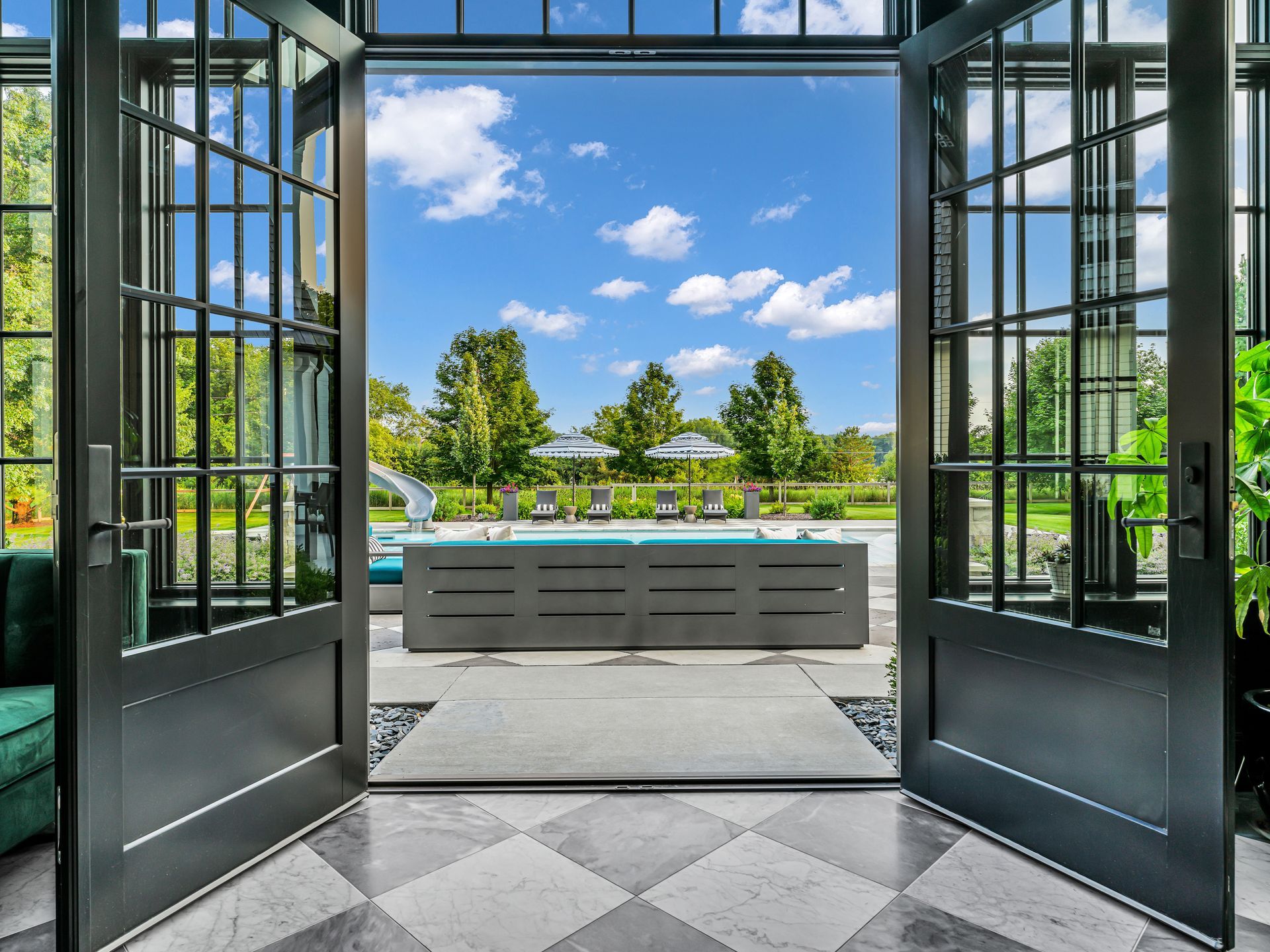
Slide title
Write your caption hereButton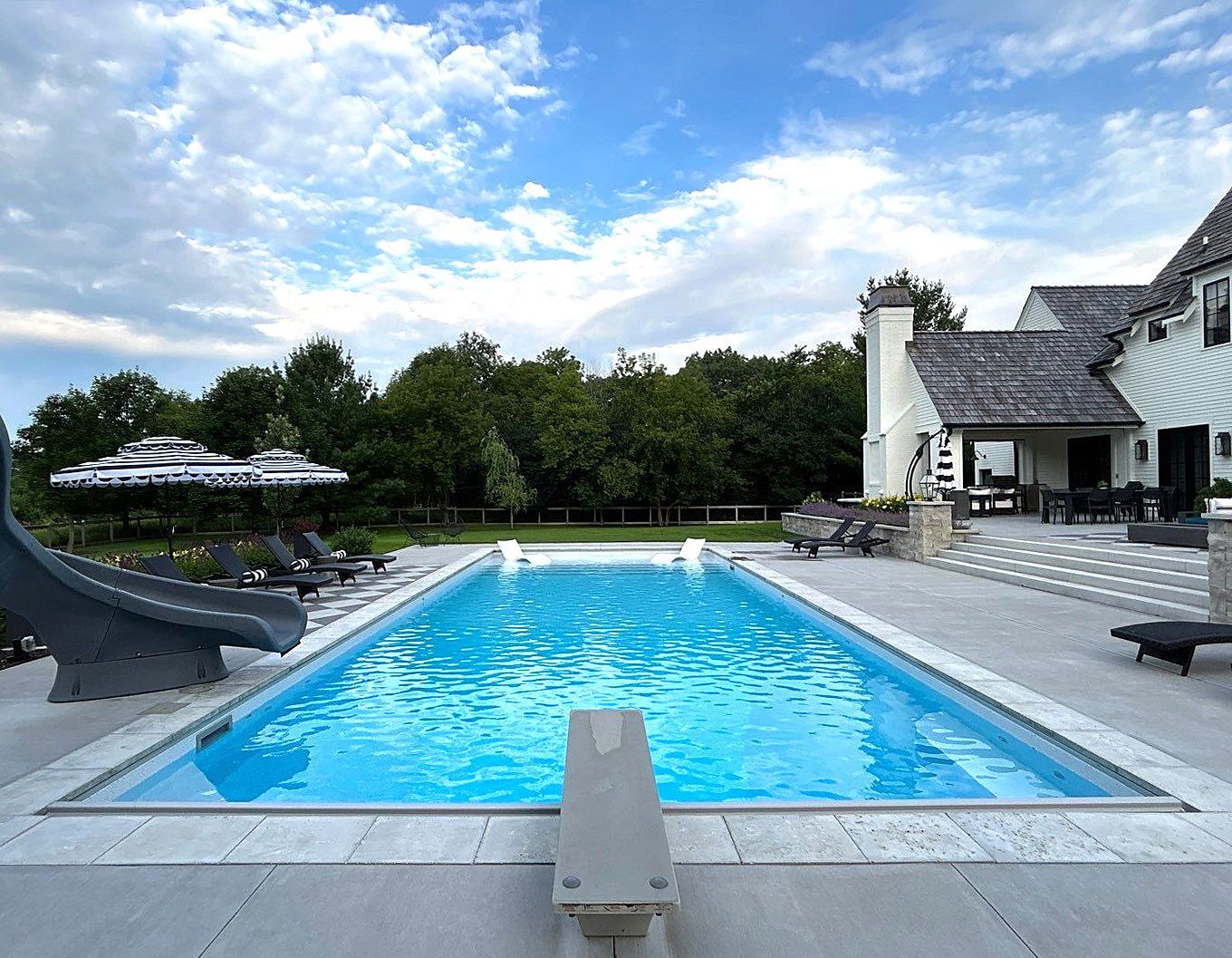
Slide title
Write your caption hereButton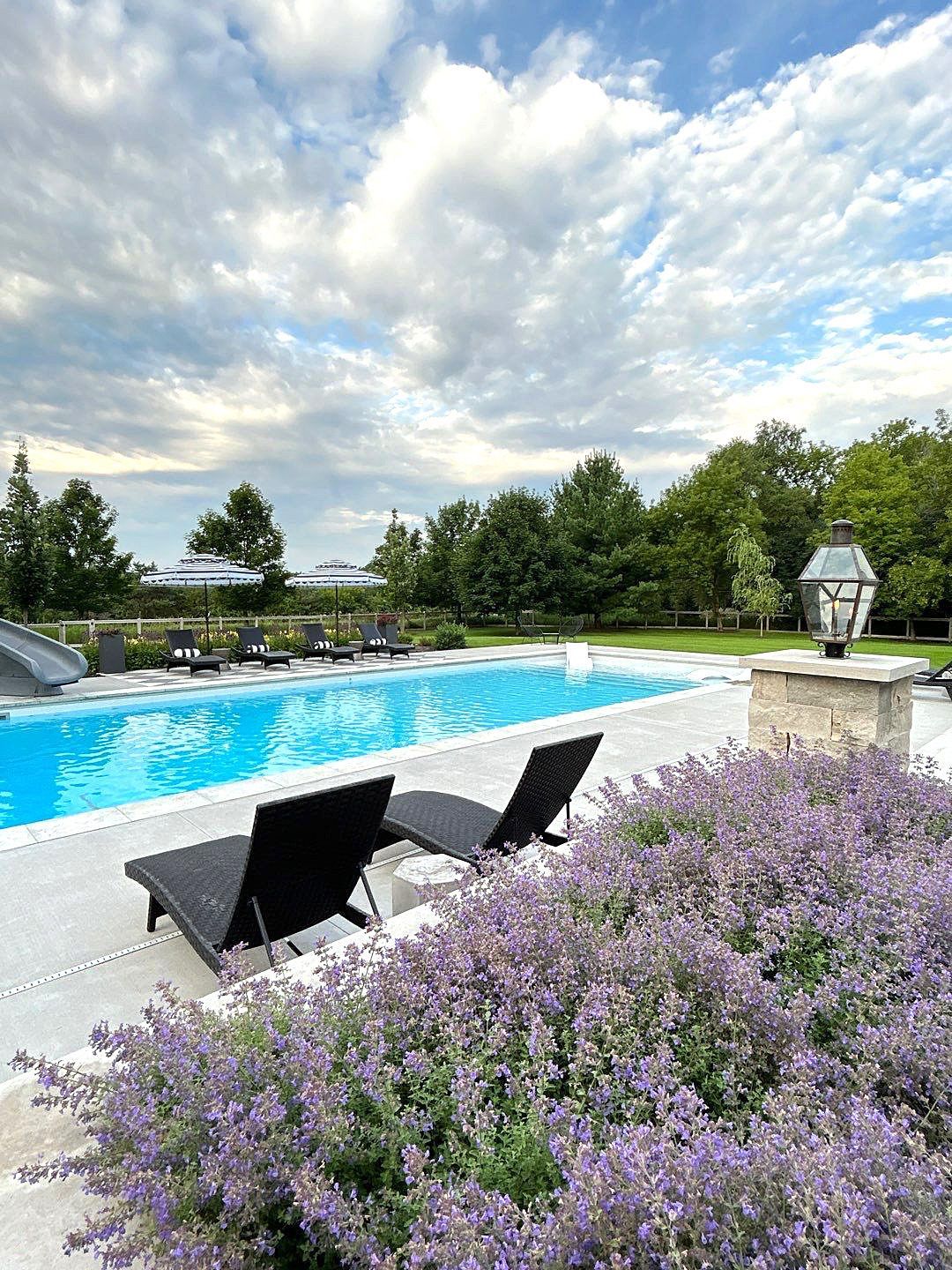
Slide title
Write your caption hereButton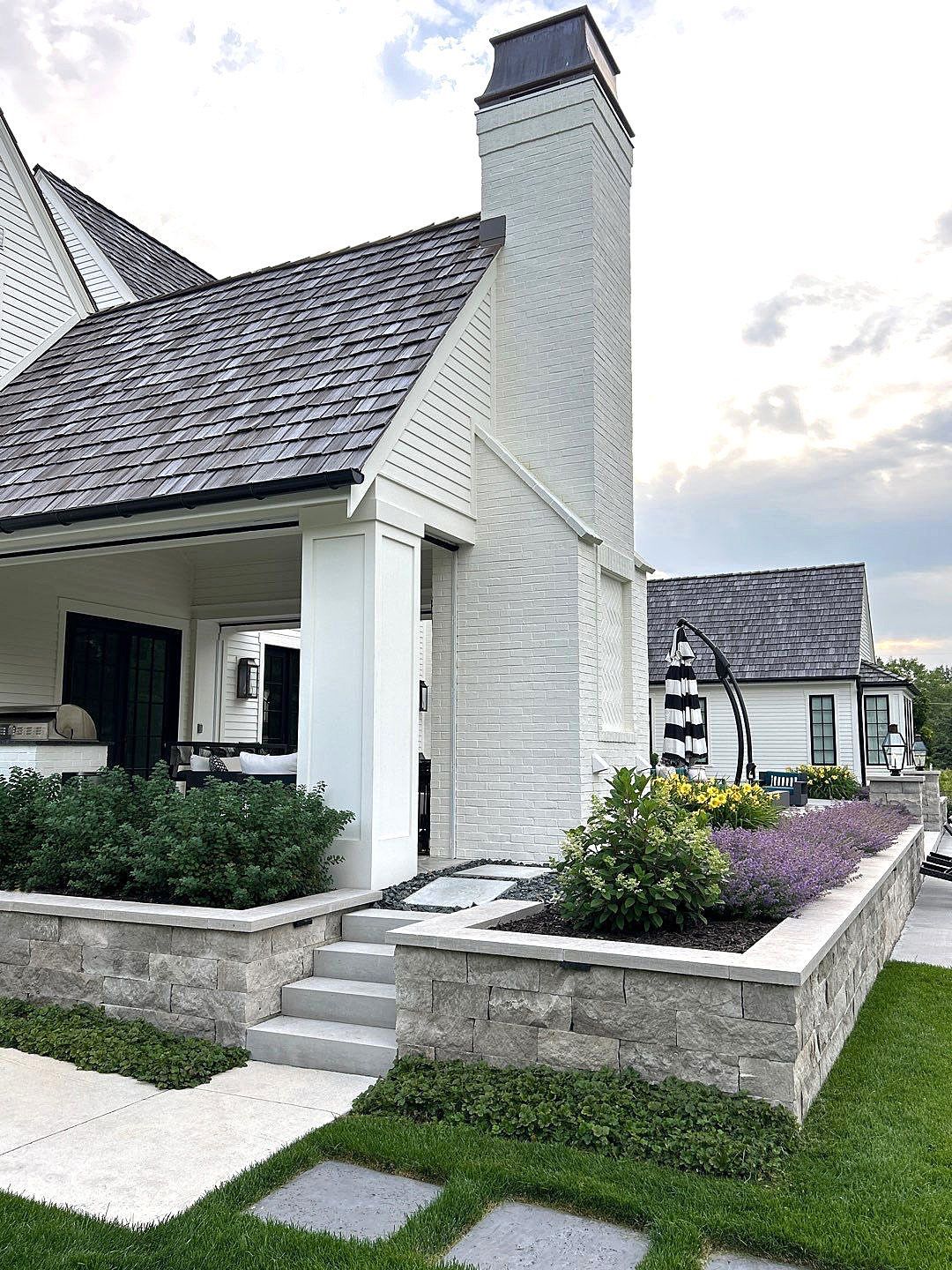
Slide title
Write your caption hereButton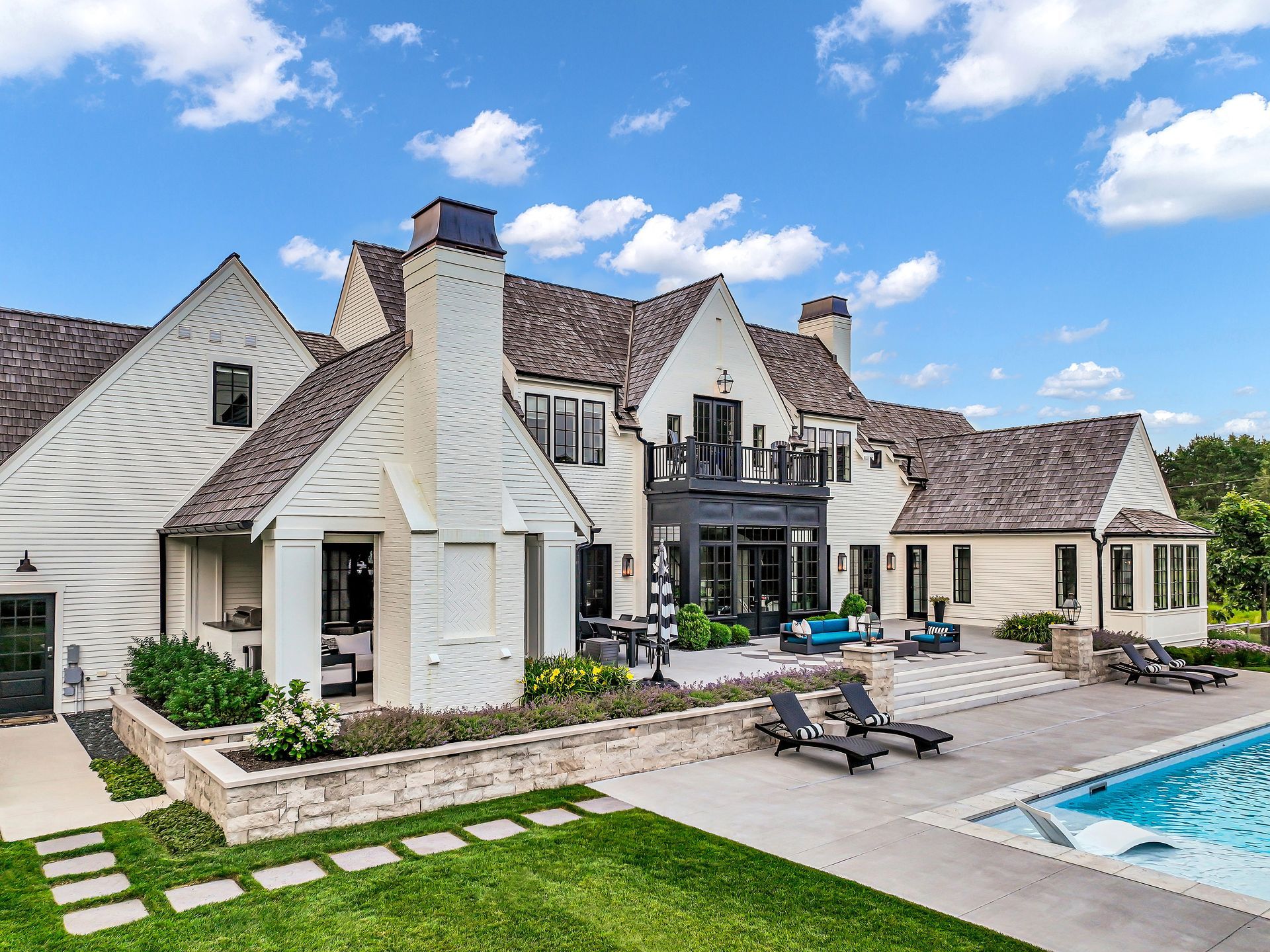
Slide title
Write your caption hereButton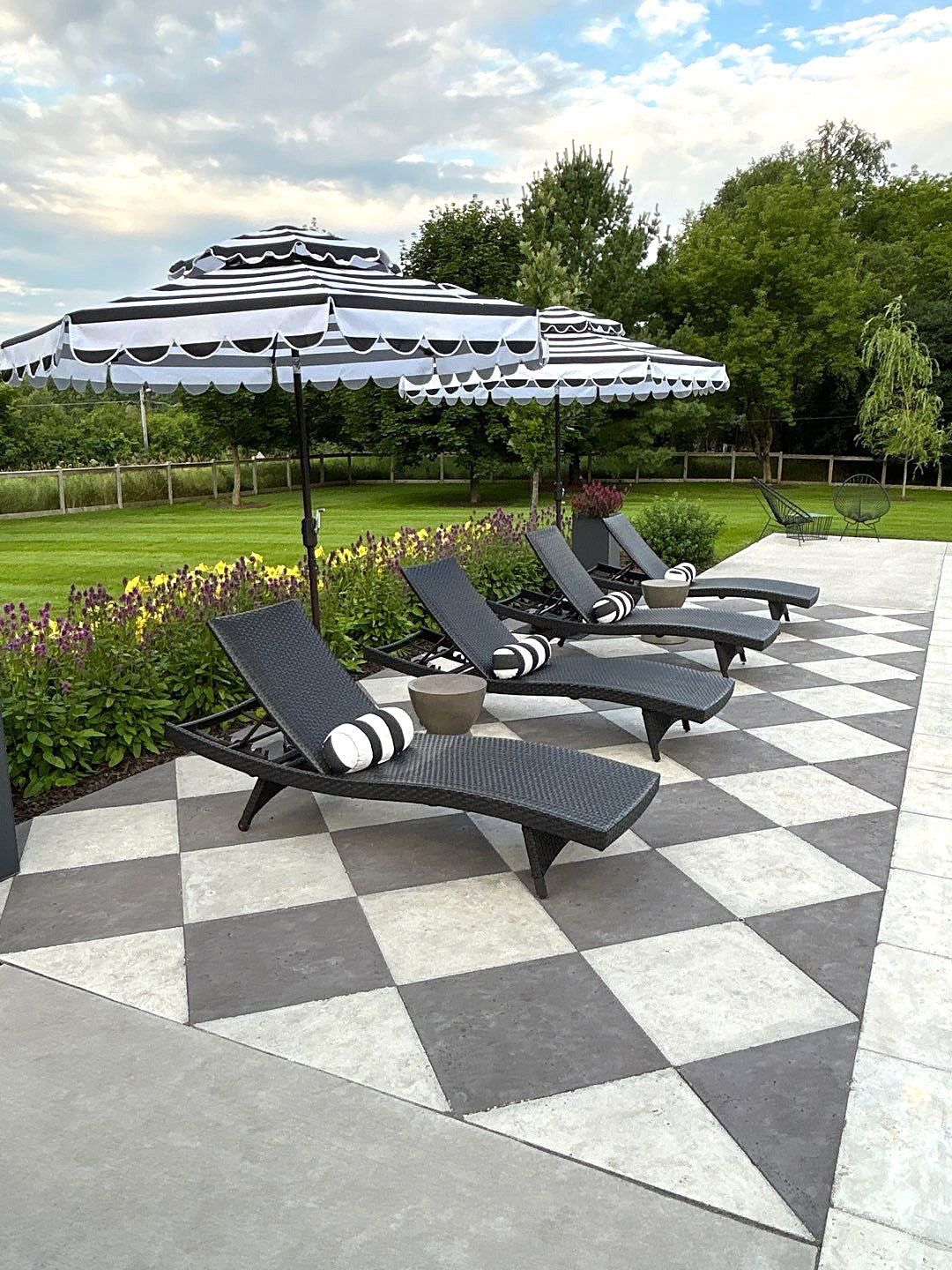
Slide title
Write your caption hereButton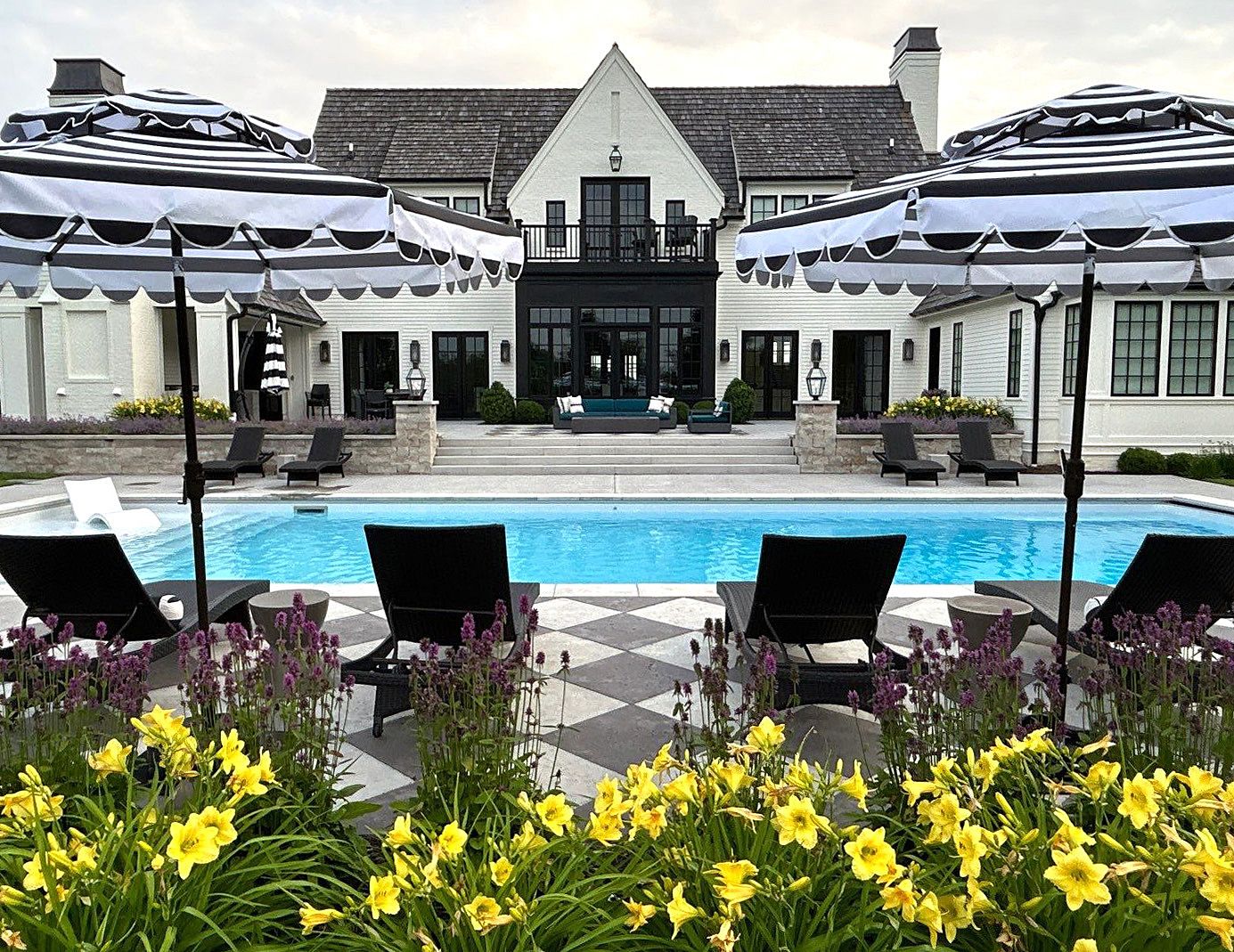
Slide title
Write your caption hereButton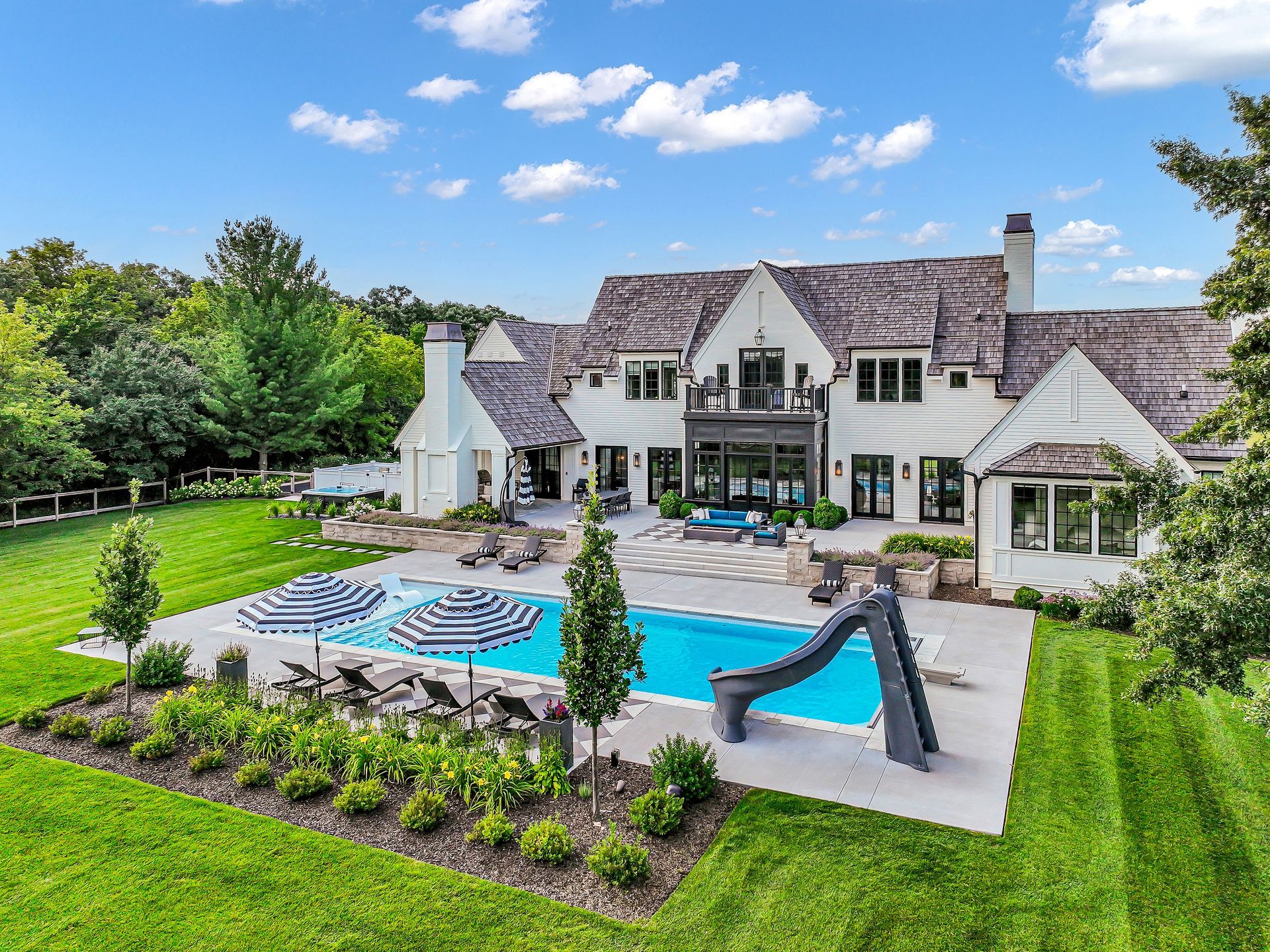
Slide title
Write your caption hereButton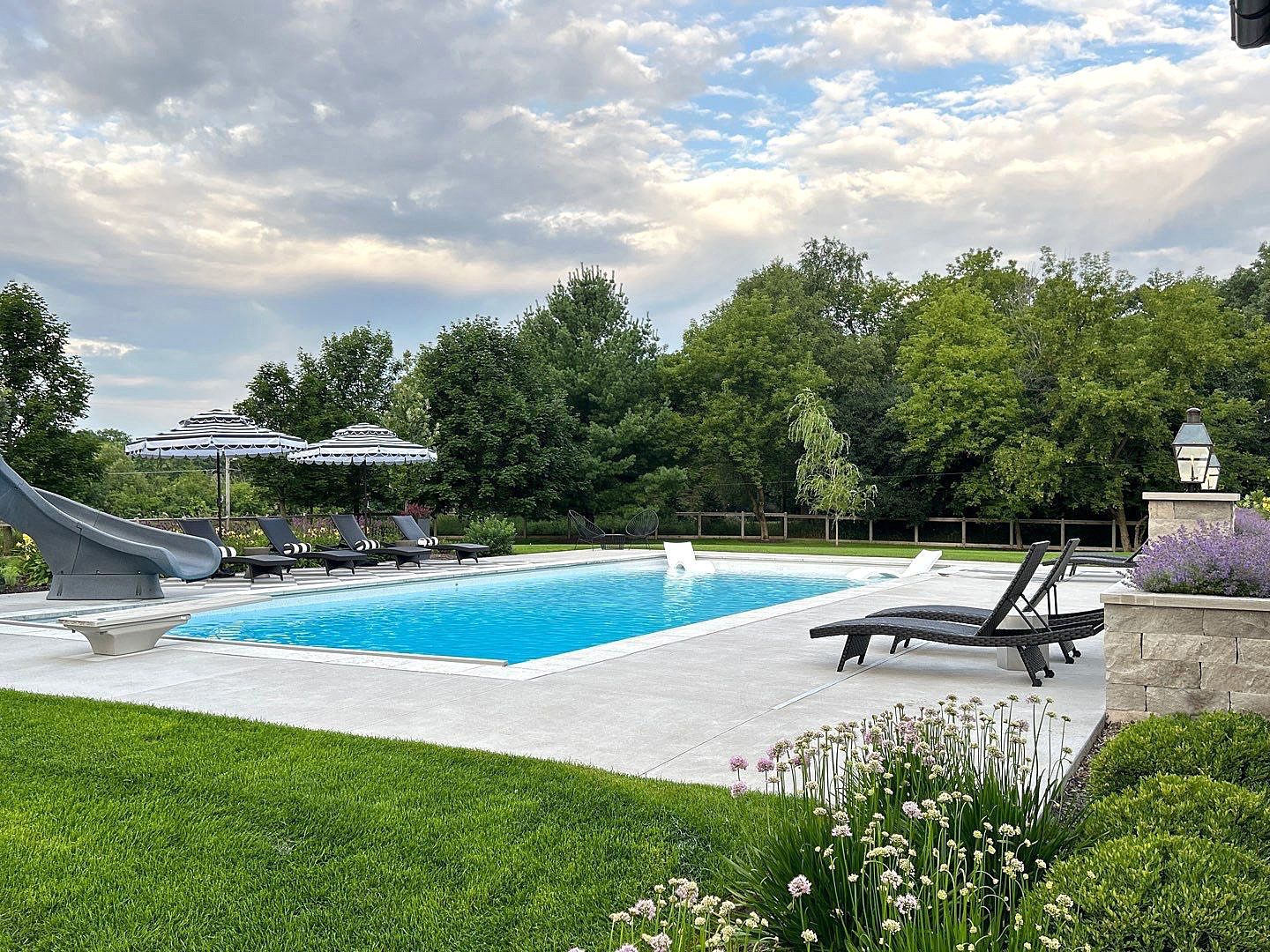
Slide title
Write your caption hereButton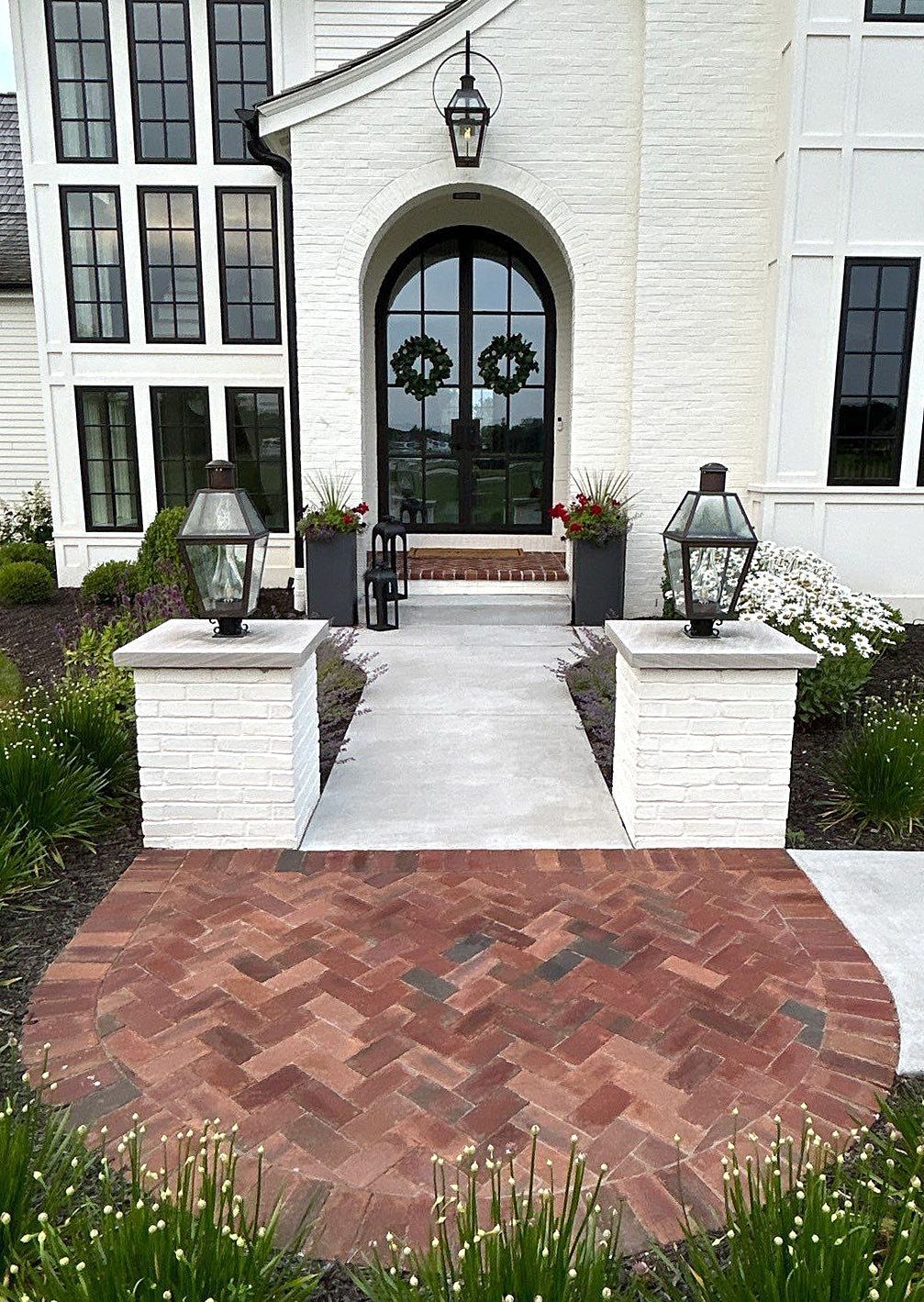
Slide title
Write your caption hereButton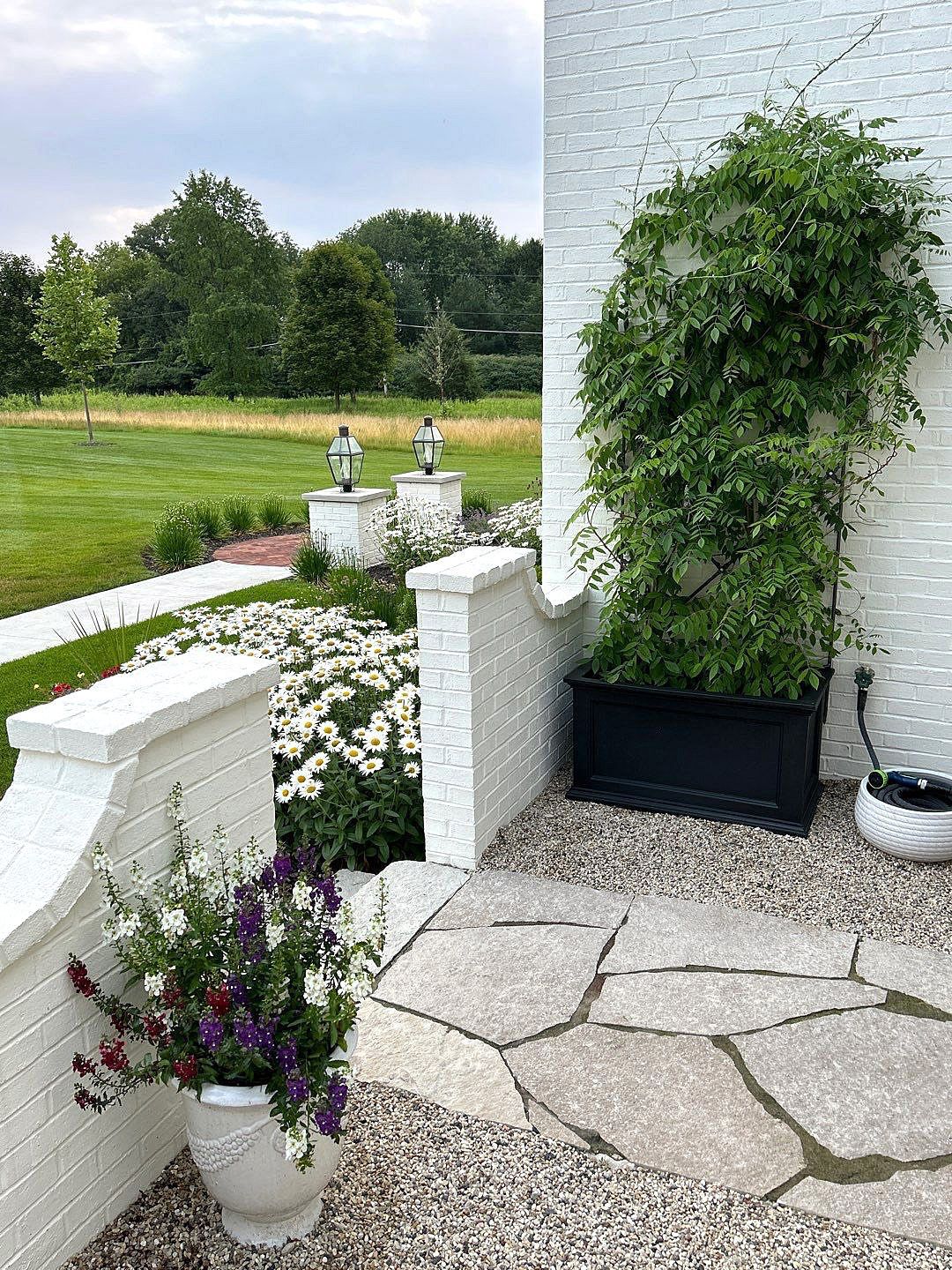
Slide title
Write your caption hereButton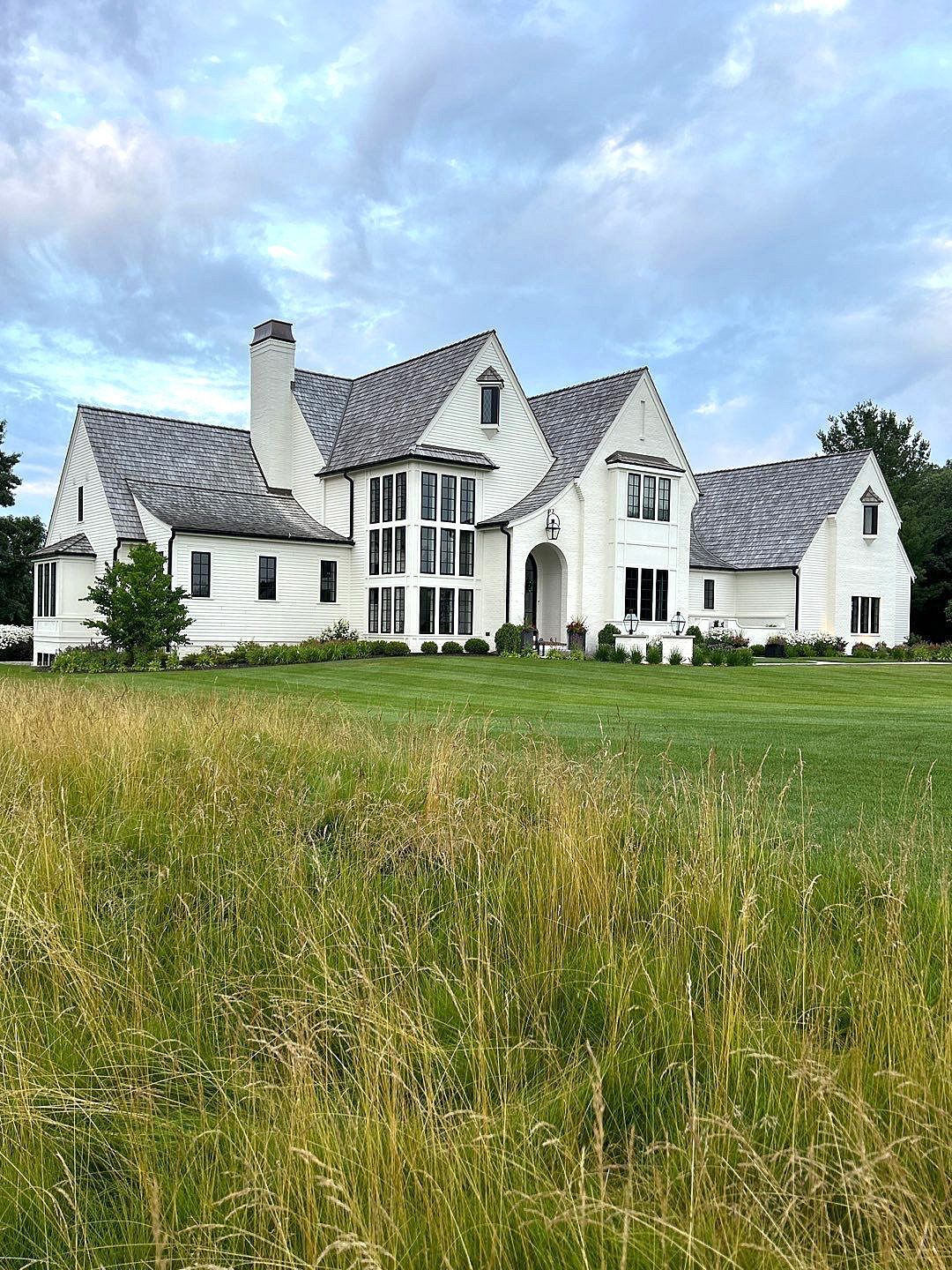
Slide title
Write your caption hereButton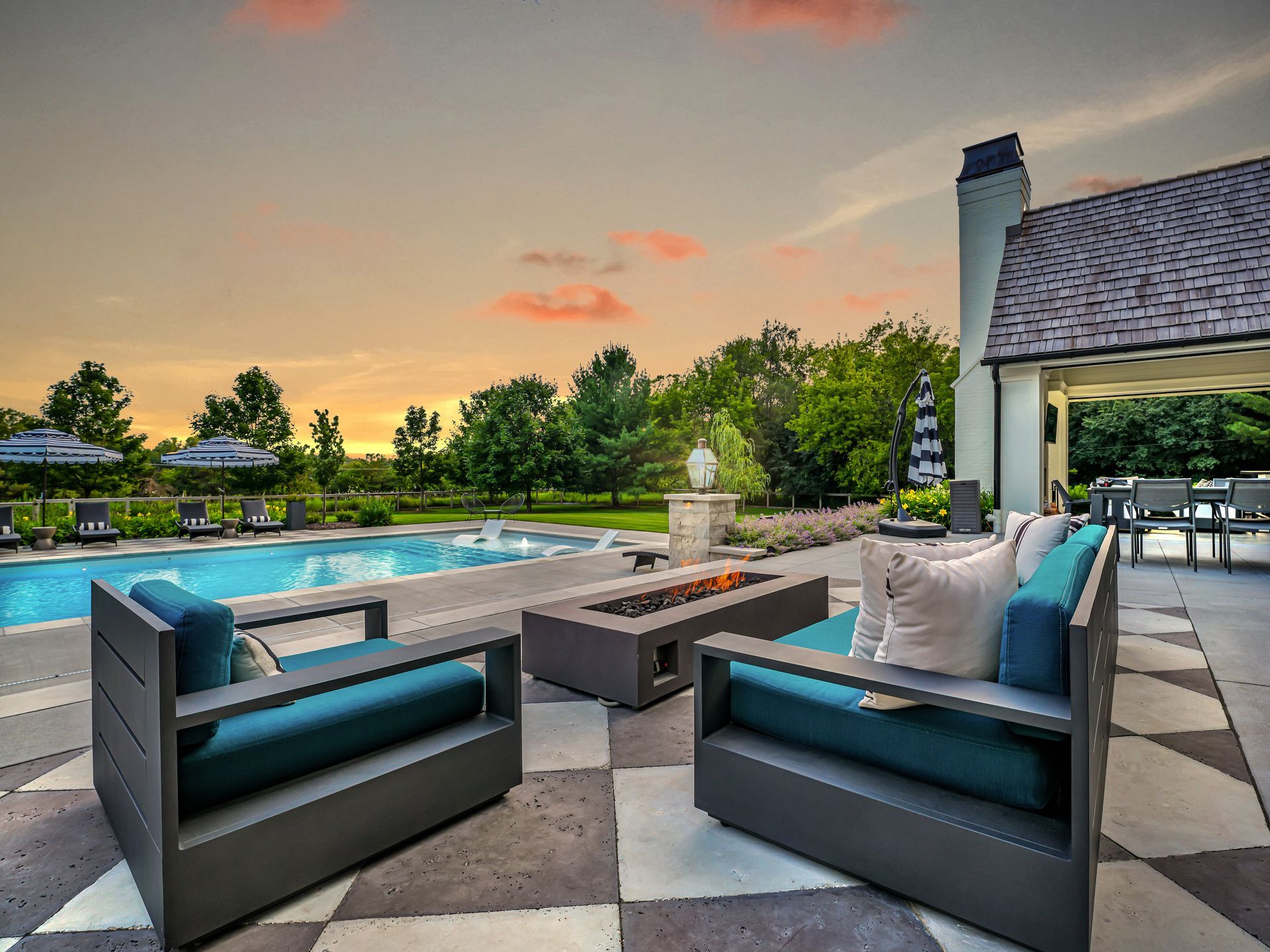
Slide title
Write your caption hereButton
COURTYARD - Traditional
“Night and day difference” is how many people have described the landscape renovation that took place at this property in Nashotah, Wisconsin. The homeowners were unhappy with their previous courtyard because it lacked usable space and it did not accommodate their love for entertaining family and friends. The most significant challenge of the project was addressing the different elevations within the space. Each door that opened to the courtyard was set at a different height, which was especially problematic for steps and drainage.
The landscape architect set very precise proposed grades, and the crew followed them exactly during installation. The end result minimized the number of steps which in turn maximized the amount of useable space for the homeowners. The space completely transformed. Ample room and natural feeling flow, and a clean, contemporary look was exactly what the client was looking for. The courtyard is now used regularly by family and friends, especially the new fireplace on cool Wisconsin autumn evenings.
Slide title
Write your caption hereButtonSlide title
Write your caption hereButtonSlide title
Write your caption hereButtonSlide title
Write your caption hereButtonSlide title
Write your caption hereButton

