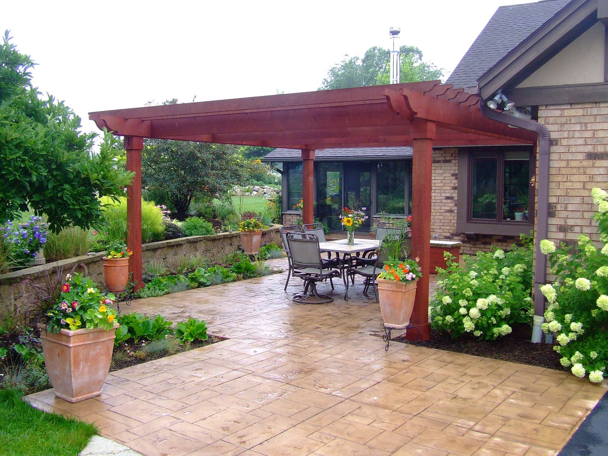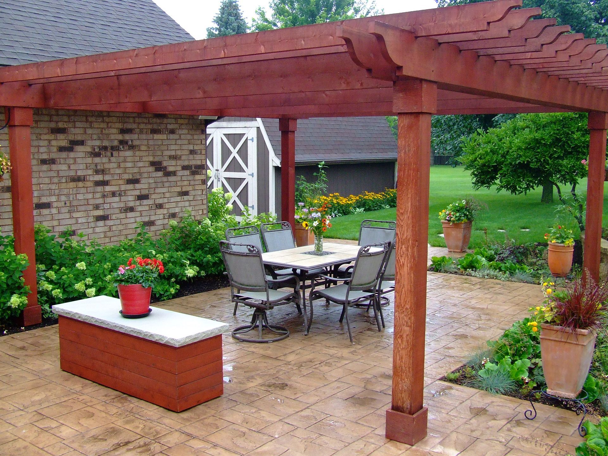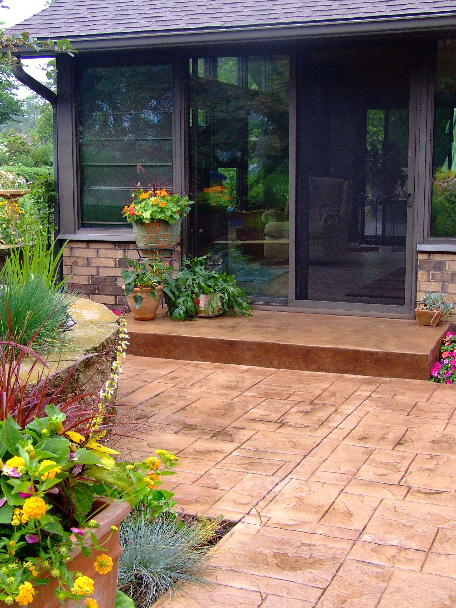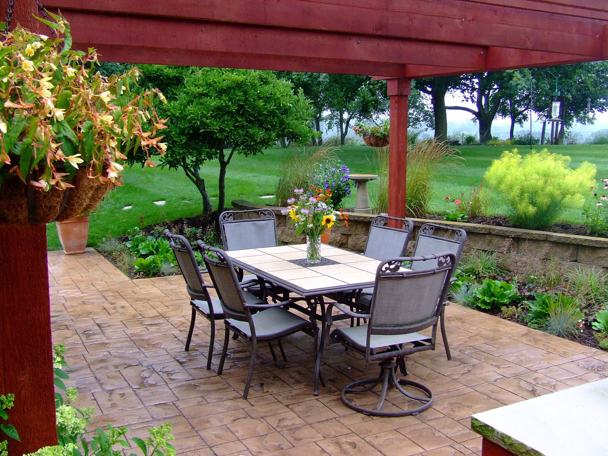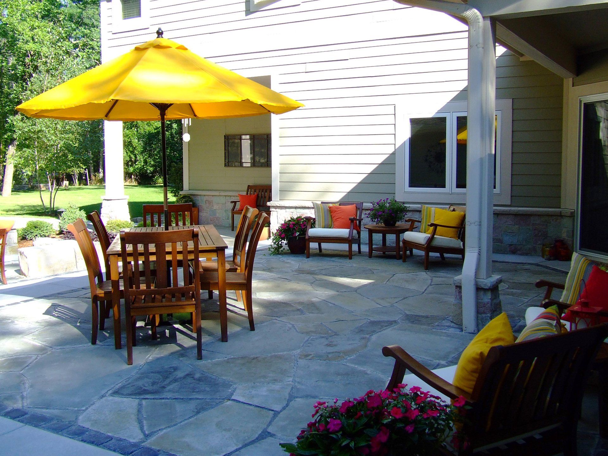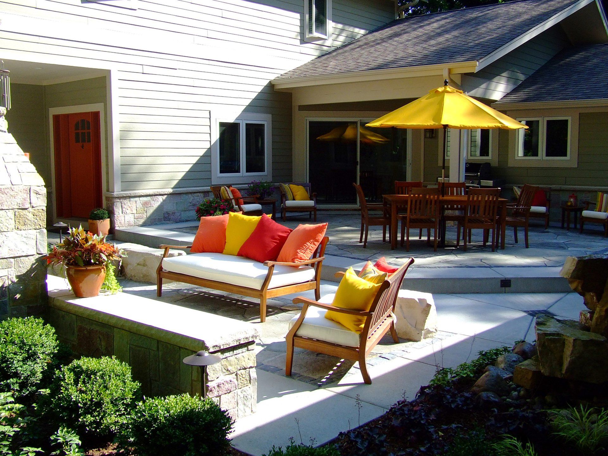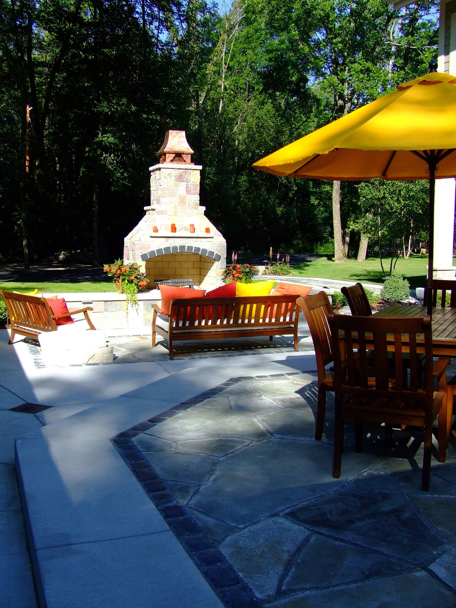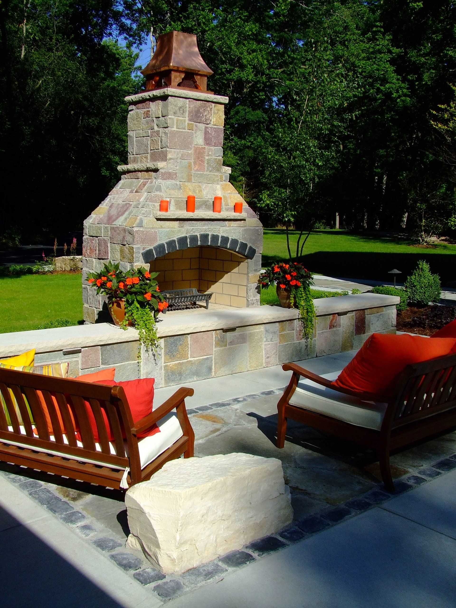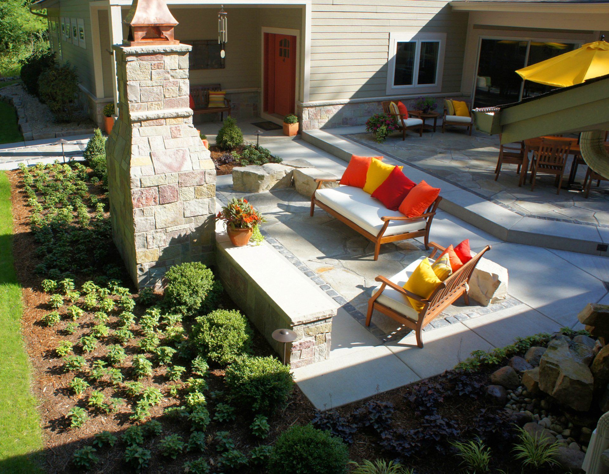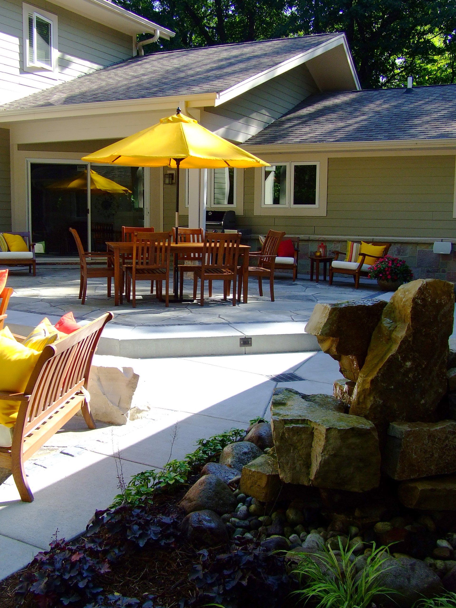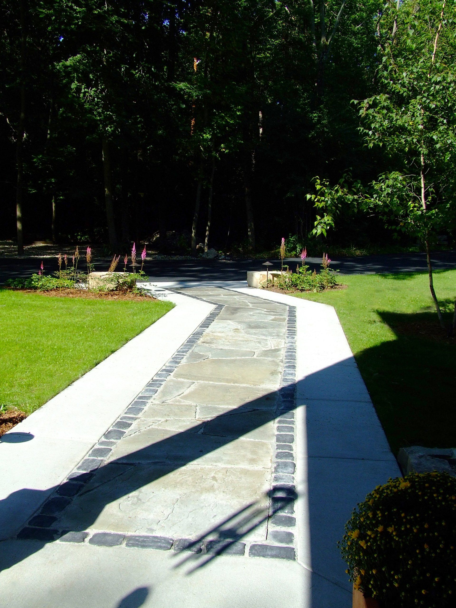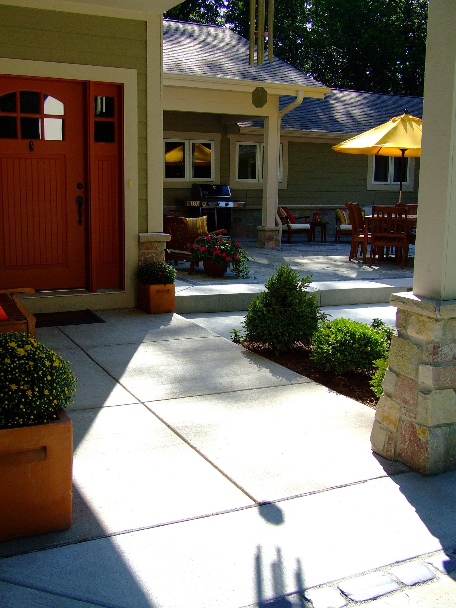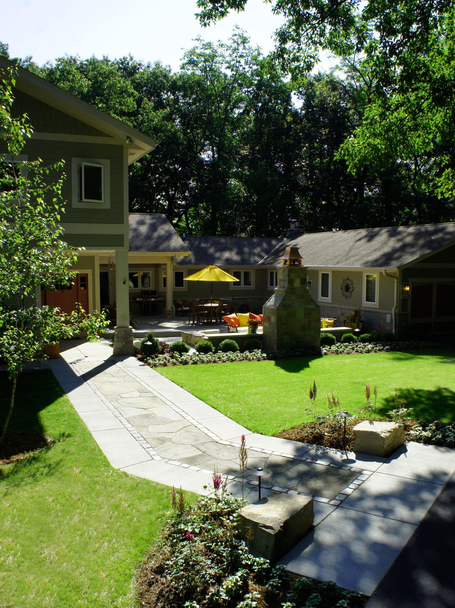COZY - Garden
For years the owners of this Waukesha residence lived with a plain, boring concrete patio space that was more dog kennel than anything else. After the kids moved out these empty nesters decided it was time to renovate the patio so when the kids and their families came to visit they would have a comfortable, more welcoming space to gather in. The homeowners criteria for the project included:
- Shade for the patio
- Incorporate green space around the patio
- Utilize more attractive patio material than gray concrete
- Replace existing rotting timber walls with more appealing, permanent material (border garden)
The homeowners were excited to get started and they had a budget of $20,000 - $25,000 to spend on the project.
While this project wasn’t very large, it did have some challenges to overcome. One of the first design challenges was coming up with a way to hide the unsightly well in the middle of the patio space. The landscape architect came up with the idea of a hollow bench/table structure that would be placed over the well. Since being put in place it has become a popular spot for potted plants and snacks during get togethers.
Slide title
Write your caption hereButtonSlide title
Write your caption hereButtonSlide title
Write your caption hereButton
Slide title
Write your caption hereButtonSlide title
Write your caption hereButtonSlide title
Write your caption hereButtonSlide title
Write your caption hereButtonSlide title
Write your caption hereButtonSlide title
Write your caption hereButtonSlide title
Write your caption hereButtonSlide title
Write your caption hereButtonSlide title
Write your caption hereButton
COURTYARD - Traditional
“Night and day difference” is how many people have described the landscape renovation that took place at this property in Nashotah, Wisconsin. The homeowners were unhappy with their previous courtyard because it lacked usable space and it did not accommodate their love for entertaining family and friends. The most significant challenge of the project was addressing the different elevations within the space. Each door that opened to the courtyard was set at a different height, which was especially problematic for steps and drainage.
The landscape architect set very precise proposed grades, and the crew followed them exactly during installation. The end result minimized the number of steps which in turn maximized the amount of useable space for the homeowners. The space completely transformed. Ample room and natural feeling flow, and a clean, contemporary look was exactly what the client was looking for. The courtyard is now used regularly by family and friends, especially the new fireplace on cool Wisconsin autumn evenings.
Slide title
Write your caption hereButtonSlide title
Write your caption hereButtonSlide title
Write your caption hereButtonSlide title
Write your caption hereButtonSlide title
Write your caption hereButton

