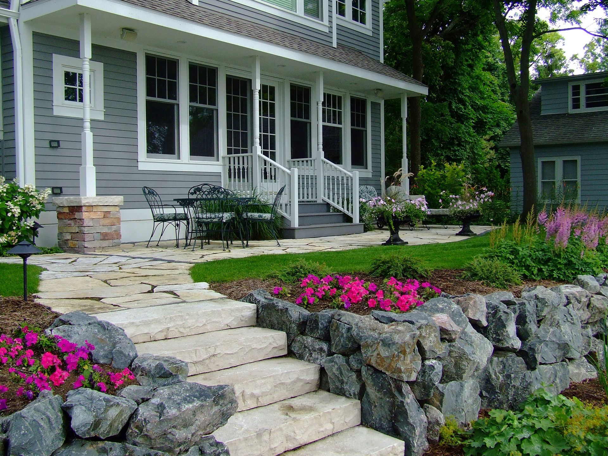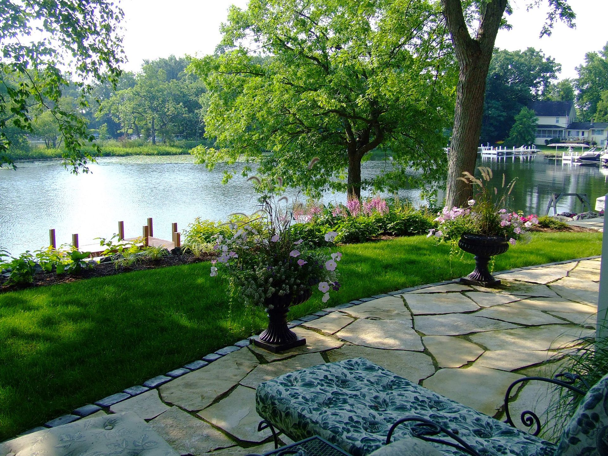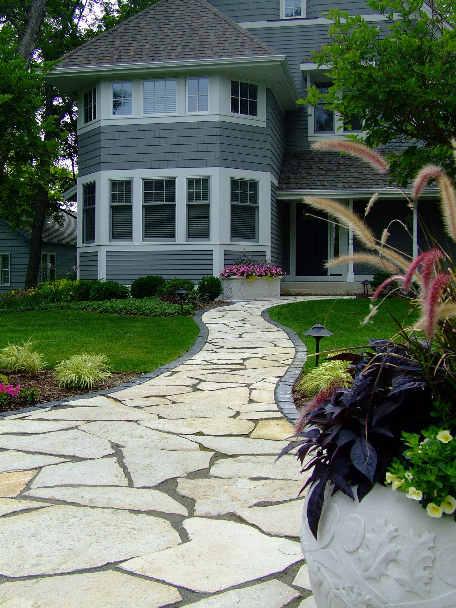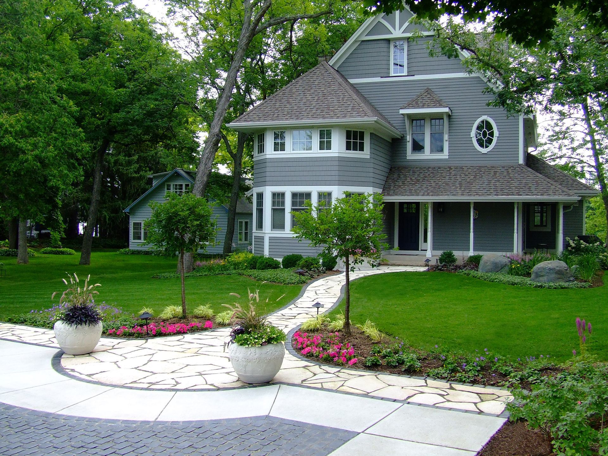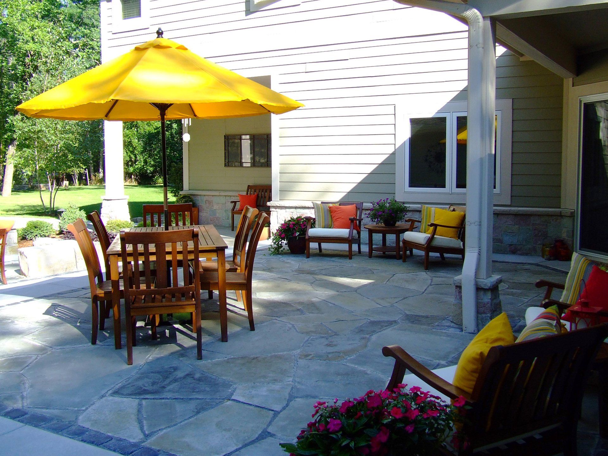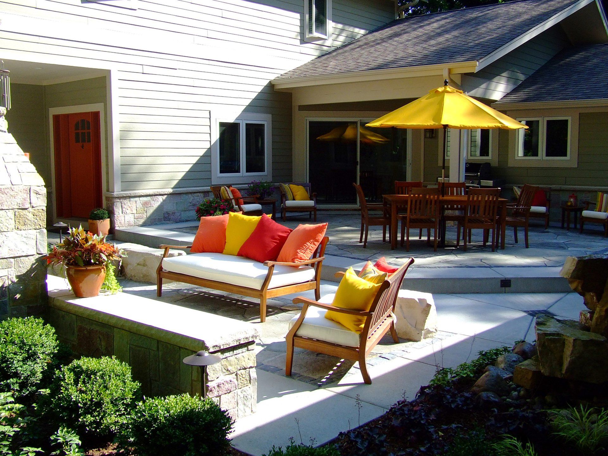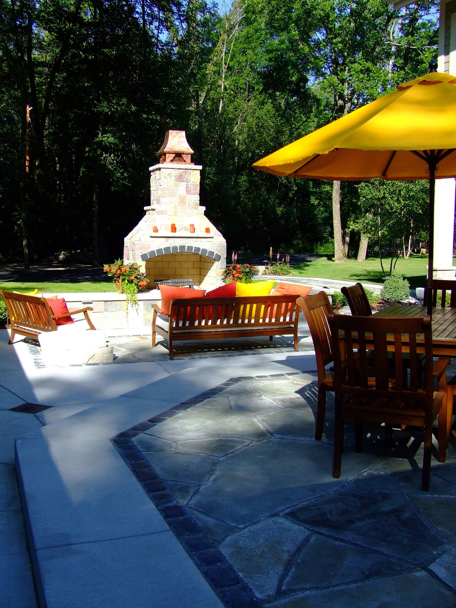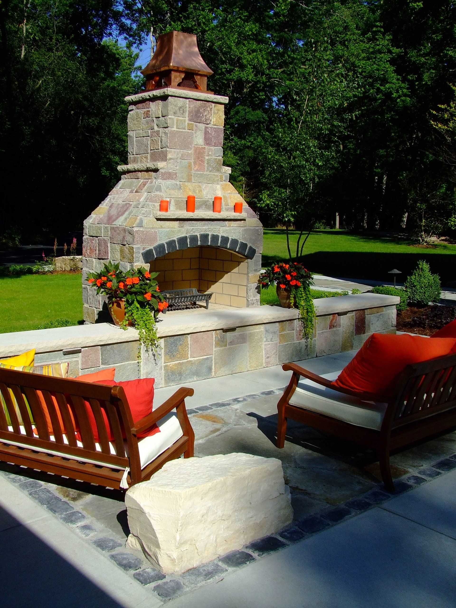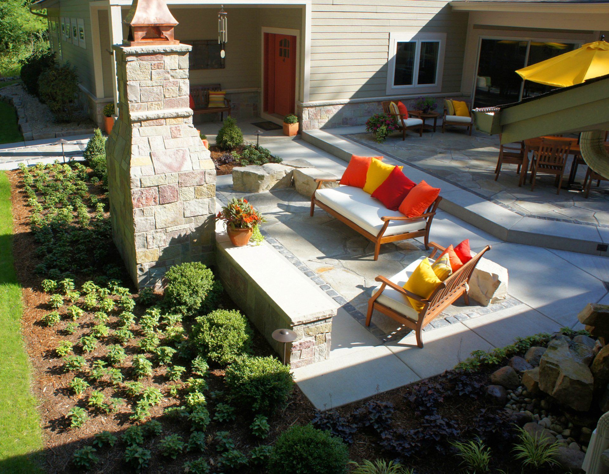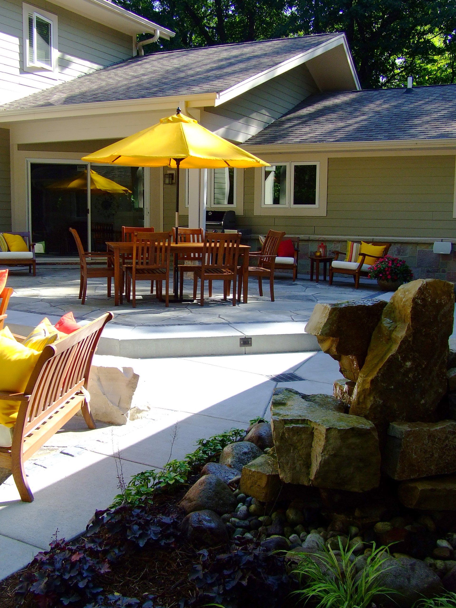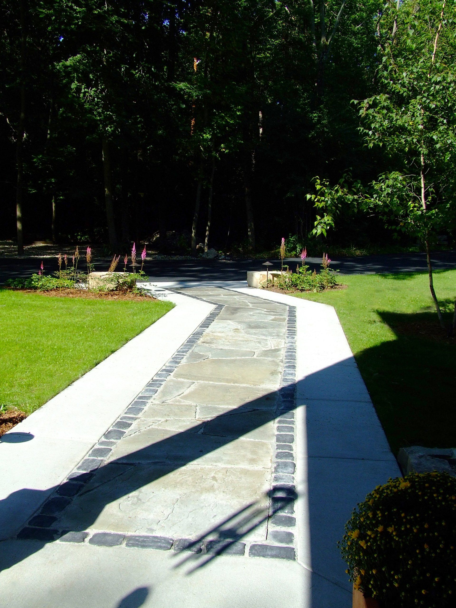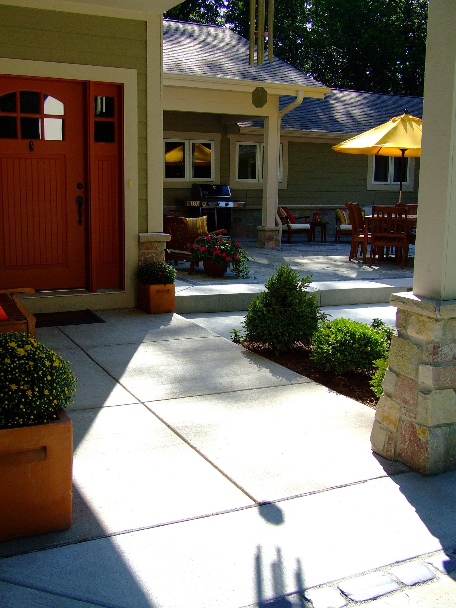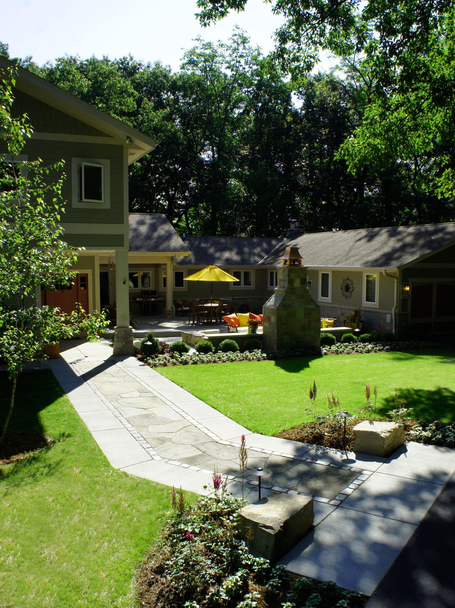COTTAGE - Traditional
Oftentimes for landscape design professionals, the most challenging projects are the most rewarding. This was definitely the case with this project, a gem located on a serene bay of Lake Beulah in East Troy, Wisconsin. In 2012 the homeowner purchased the property, removed a dilapidated cottage and built a beautiful new home featuring classic architectural styling and details. The homeowner had numerous landscape priorities she wanted met within a budget of $160,000. Specifically, the homeowner desired:
- A garden that would perfectly complement the style of the new home;
- That the existing timber retaining walls and steps adjacent to the lake be replaced with permanent, more attractive materials;
- That the septic system in the rear yard be hidden from view; and
- That the numerous mature trees on the property be saved.
The first design challenge of the project was figuring out how to mask the septic system that was installed in the rear (non lake side of the house) yard. The landscape architect specified custom made artificial boulders and appropriate screen plantings to camouflage the unsightly septic risers near the entrance of the house. Additionally, the septic vents were cut flush with the ground to further disguise the system. A gorgeous Longshadow® trough planter with colorful annuals and nearby layers of shrubs and perennials also drew the eye away from the septic components in the area.
Another significant challenge of the project was saving the existing trees. Before construction began all trees were isolated with brightly colored fencing for protection. Not one tree was damaged during construction, and to this day all trees are thriving and healthy. In many locations throughout the design existing trees were incorporated into planting beds. This helped strengthen the connection between existing and new site elements.
Before any construction activities took place, the landscape architect researched and coordinated the acquisition of the multiple county and DNR permits required for the project. This turned out to be the most time consuming part of the project. Shoreland zoning regulations limited factors such as patio size, walkway widths and retaining wall heights. Thorough planning was carried out by the landscape architect, and after many months all of the necessary permits were obtained.
In the end, the project was a huge success. All previously mentioned project objectives were satisfied by utilizing careful planning, solid design and stellar craftsmanship.
Slide title
Write your caption hereButtonSlide title
Write your caption hereButtonSlide title
Write your caption hereButtonSlide title
Write your caption hereButtonSlide title
Write your caption hereButtonSlide title
Write your caption hereButtonSlide title
Write your caption hereButtonSlide title
Write your caption hereButtonSlide title
Write your caption hereButtonSlide title
Write your caption hereButtonSlide title
Write your caption hereButtonSlide title
Write your caption hereButtonSlide title
Write your caption hereButtonSlide title
Write your caption hereButton
COURTYARD - Traditional
“Night and day difference” is how many people have described the landscape renovation that took place at this property in Nashotah, Wisconsin. The homeowners were unhappy with their previous courtyard because it lacked usable space and it did not accommodate their love for entertaining family and friends. The most significant challenge of the project was addressing the different elevations within the space. Each door that opened to the courtyard was set at a different height, which was especially problematic for steps and drainage.
The landscape architect set very precise proposed grades, and the crew followed them exactly during installation. The end result minimized the number of steps which in turn maximized the amount of useable space for the homeowners. The space completely transformed. Ample room and natural feeling flow, and a clean, contemporary look was exactly what the client was looking for. The courtyard is now used regularly by family and friends, especially the new fireplace on cool Wisconsin autumn evenings.
Slide title
Write your caption hereButtonSlide title
Write your caption hereButtonSlide title
Write your caption hereButtonSlide title
Write your caption hereButtonSlide title
Write your caption hereButton

