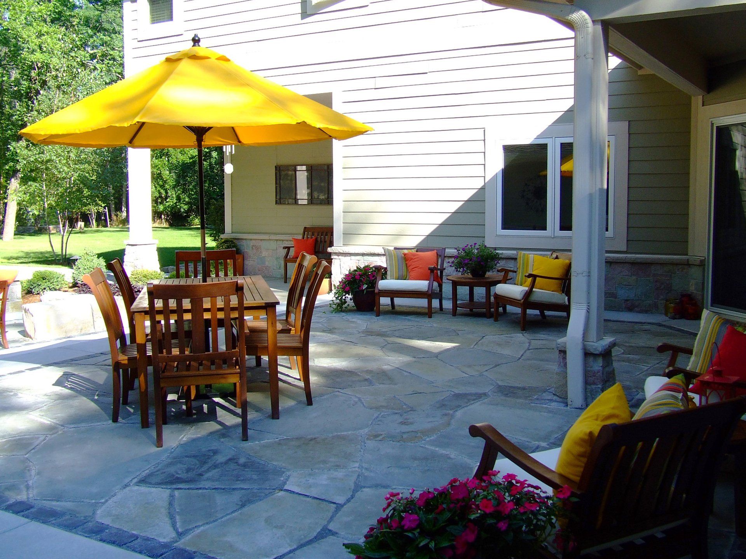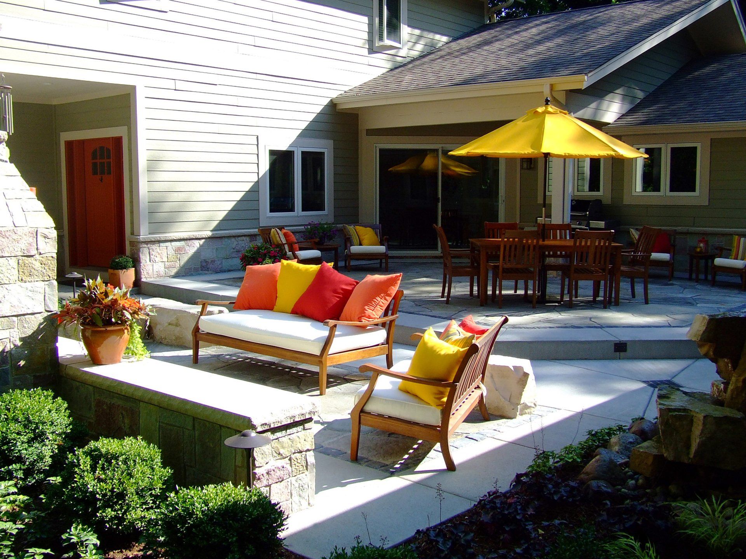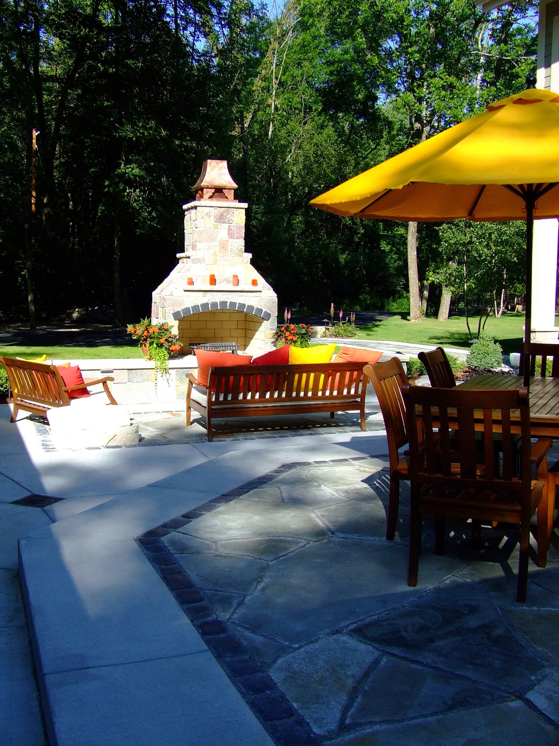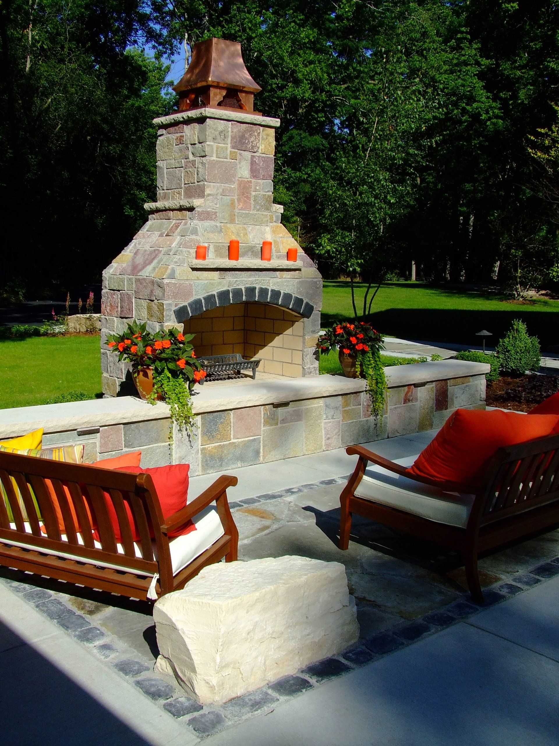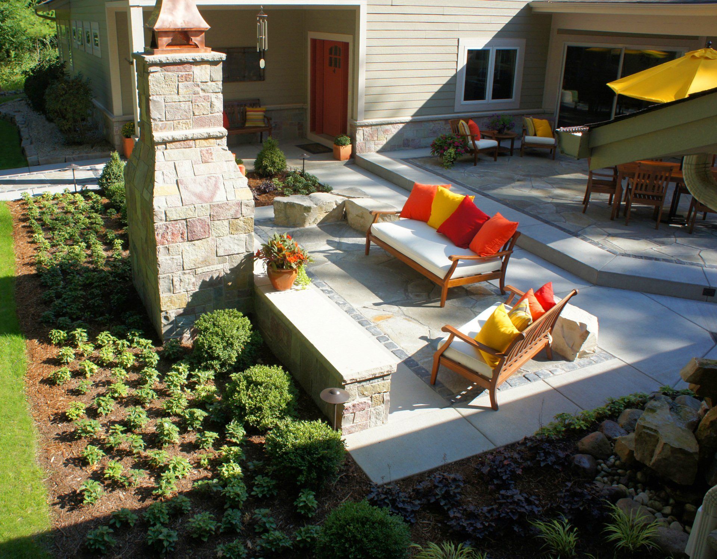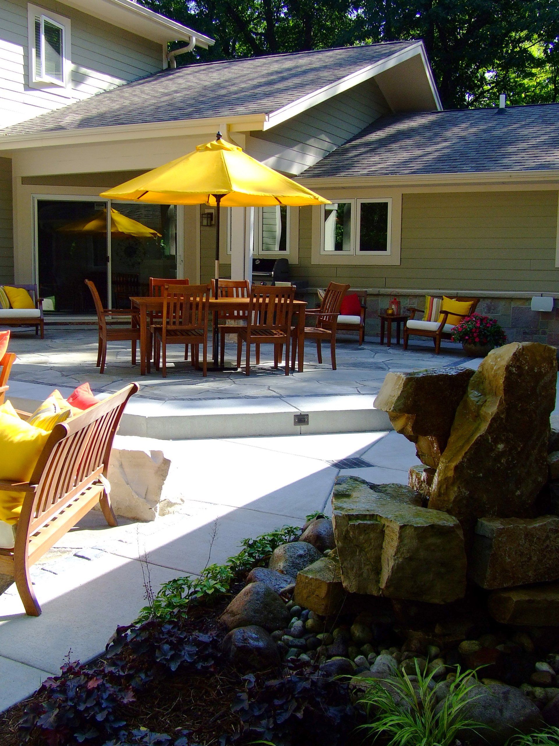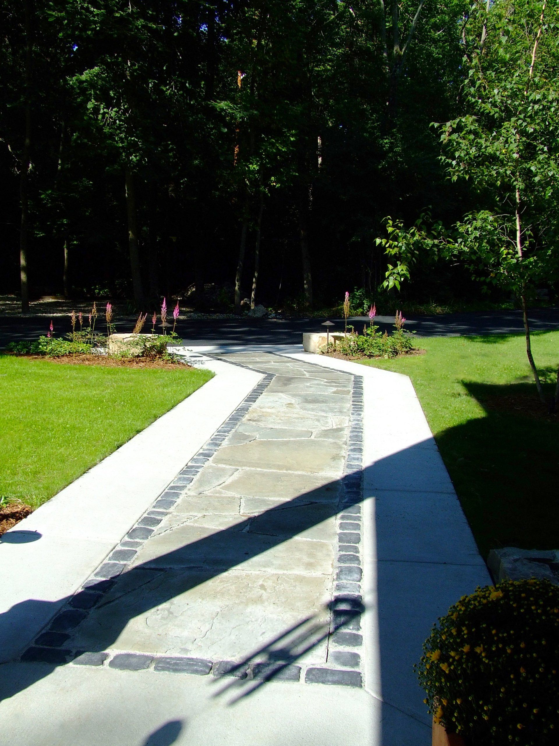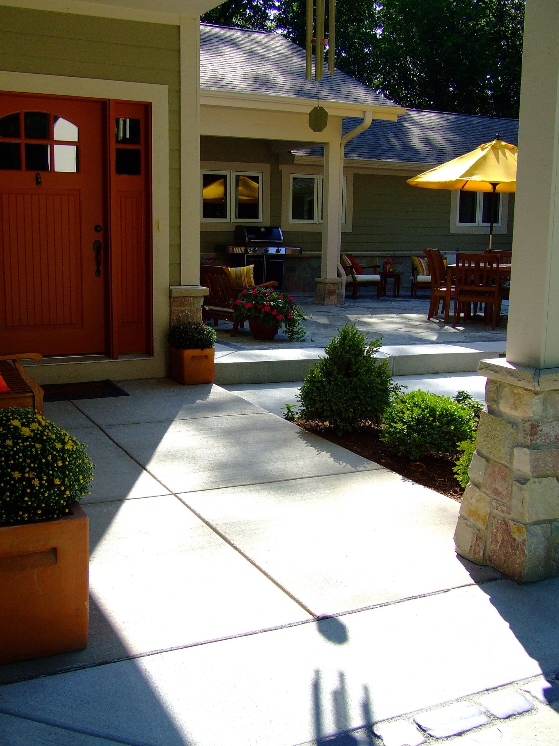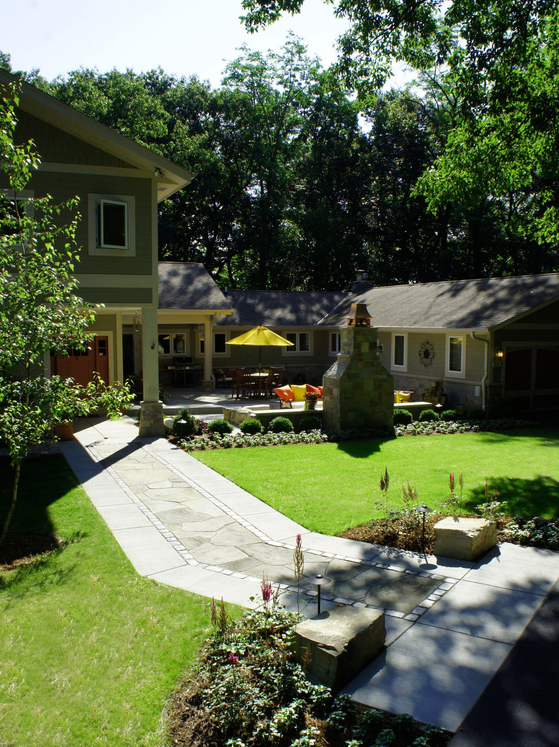RELAXATION - Lounge
The existing conditions at this Waukesha backyard were underwhelming, to say the least. The useable space was confined to an enclosed deck which was far too small to accommodate dinner parties or gatherings. The space felt restricted and disjointed from the expansive lawn and wooded property edge. The deck dated the house and offered little in terms of functionality.
The homeowners defined their criteria for the project. They requested a space to dine, a space to lounge and a space to gather around a fire. With these design objectives in mind the landscape architect set forth efforts to achieve a cohesive patio space. The homeowners’ attachment to the two-stemmed river birch with picturesque branching was apparent. Its graceful canopy was certain to provide relief from the hot afternoon sun. The specimen inevitably became the focal feature and hub from which the three distinct patio spaces would emanate.
The target budget for this backyard renovation was $30,000. From the onset of the project the landscape architect knew a paver or natural stone patio would be out of the budget range. Chestnut beige, slate textured, colored concrete was suggested, to emulate natural stone. The client was unwavering in their desire to somehow incorporate natural stone. A seat wall or firepit were considered.
The landscape architect and client concluded a firepit would have the greatest impact. They worked diligently to find the perfect natural stone for creating the firepit. After numerous photos were emailed back and forth, a simple trip to a local stone supplier led to the perfect stone selection. Rustic strip stone, indigenous to Oklahoma, had colors that harmonized flawlessly with the patio and house colors. The stone, blocky in nature, had to be handpicked and diligently positioned to achieve a perfectly square firepit. Site drainage posed yet another challenge. The yard was almost flat. To achieve proper pitch, a step was eliminated from the patio door and the grade elevated for the patio.
Expenses for renovations projects can add up quickly, but the budget was achieved and the clients’ dreams realized. The resulting design is a sleek yet cozy space where the homeowners can effortlessly entertain or relax after a long work day. The investment definitely adds value to the home.
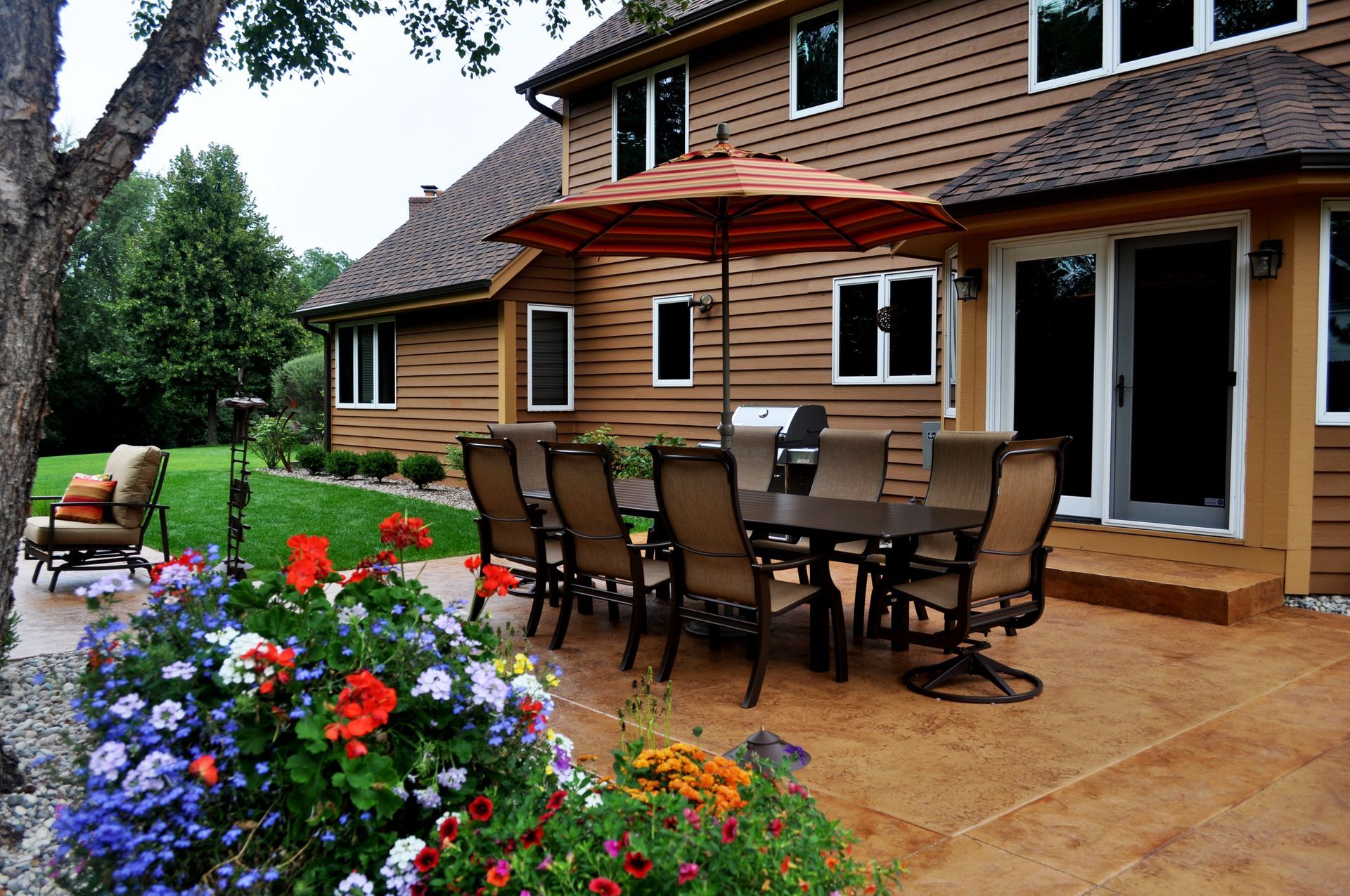
Slide title
Write your caption hereButton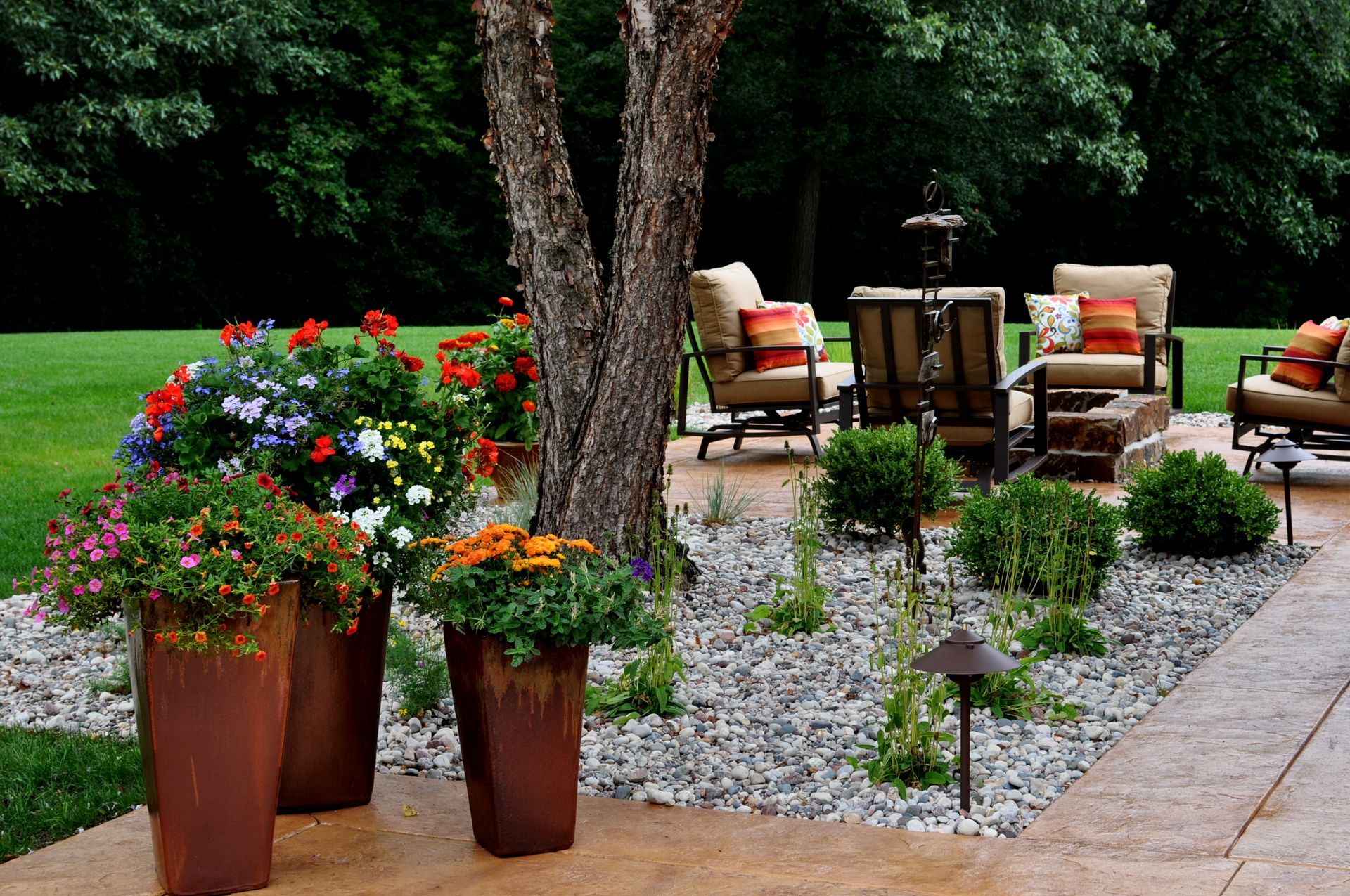
Slide title
Write your caption hereButton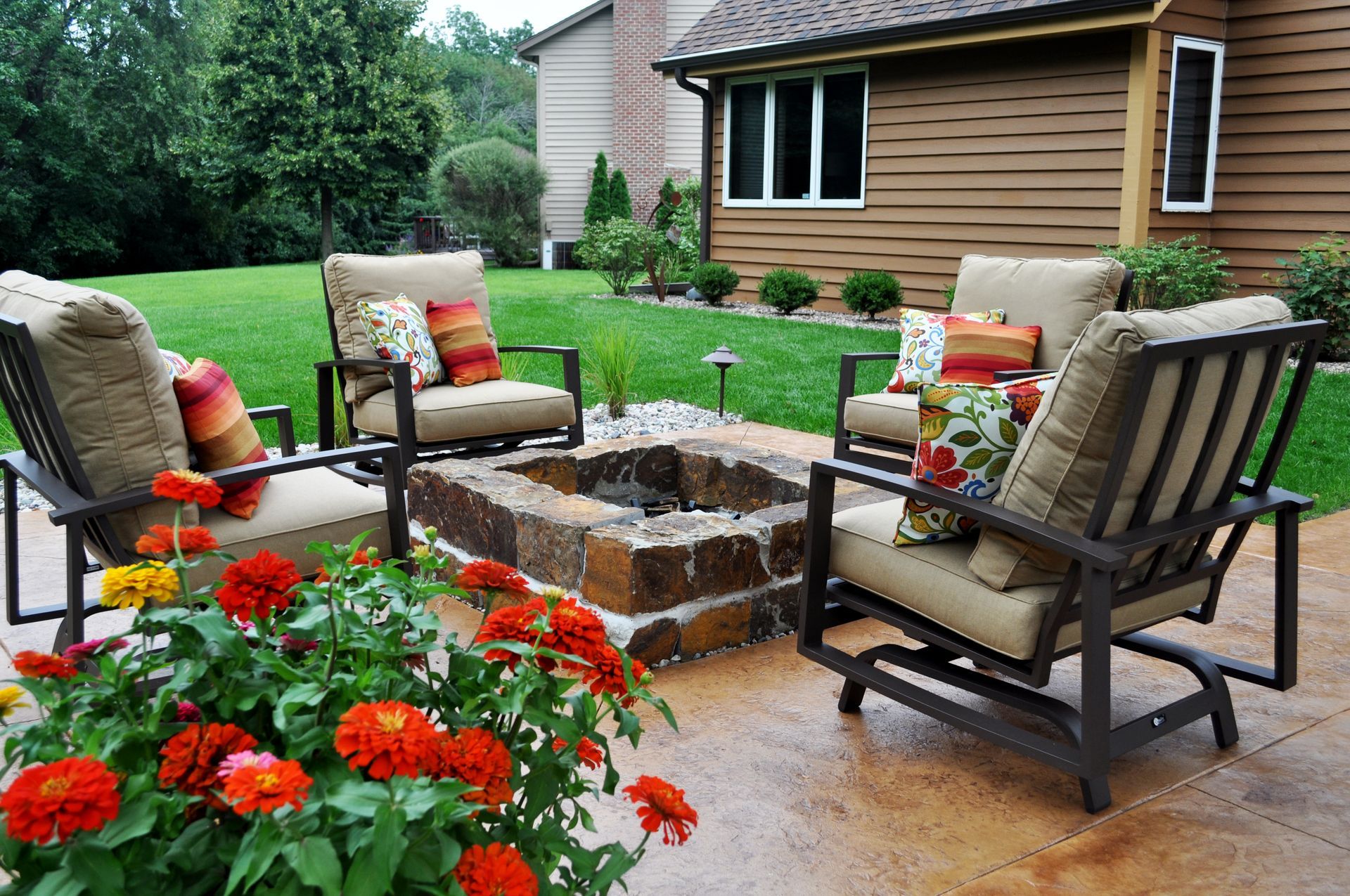
Slide title
Write your caption hereButton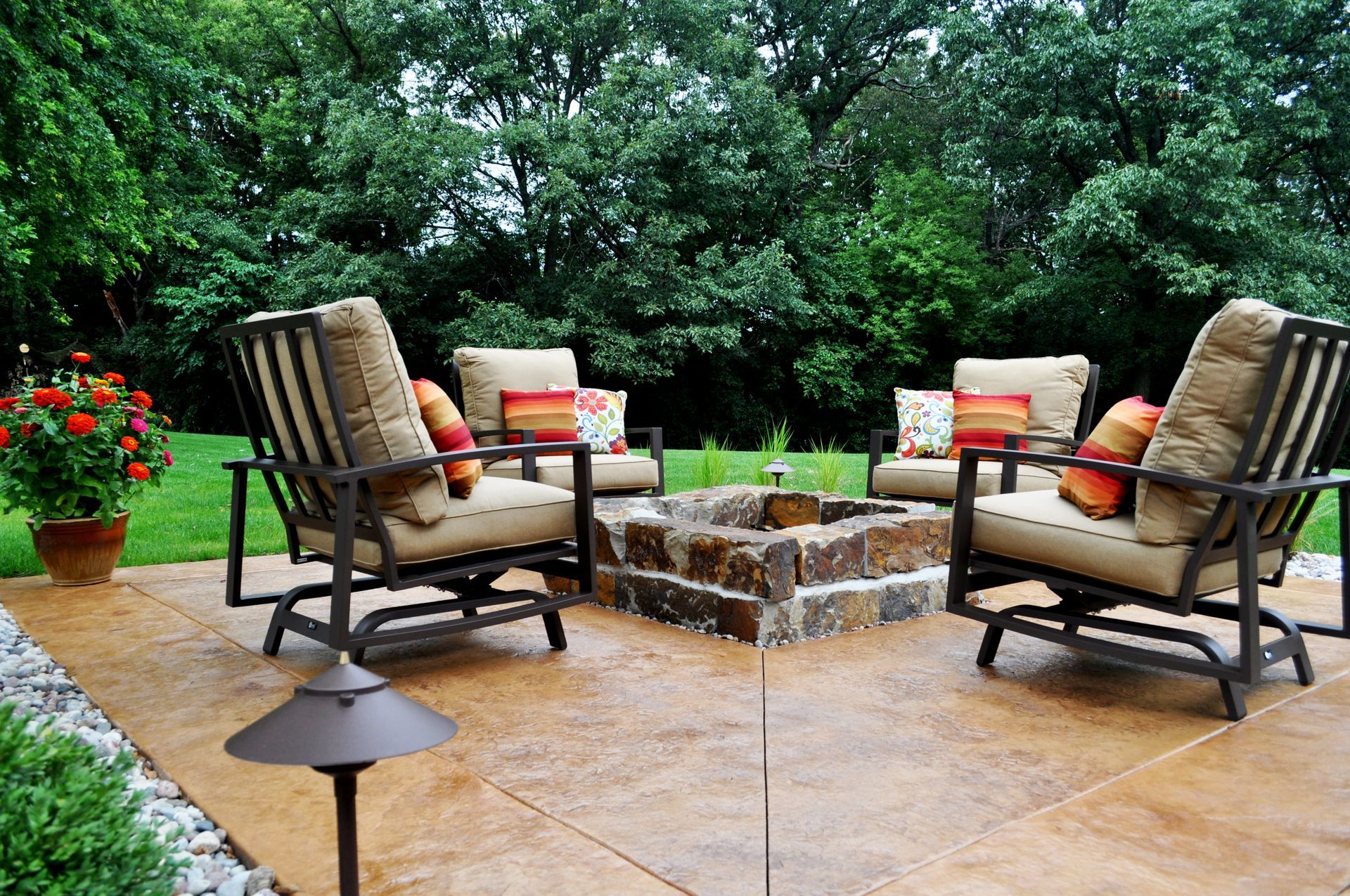
Slide title
Write your caption hereButton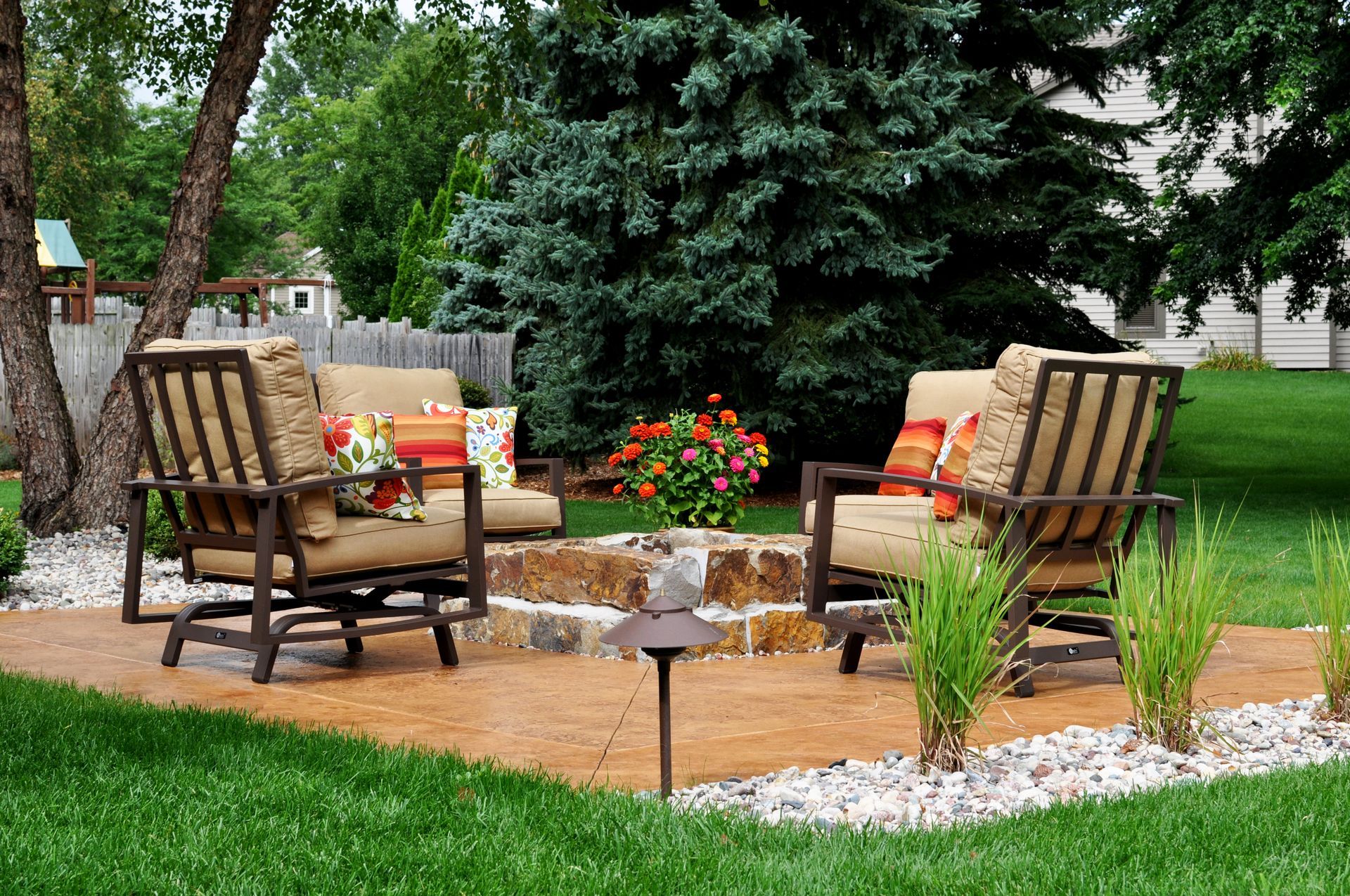
Slide title
Write your caption hereButton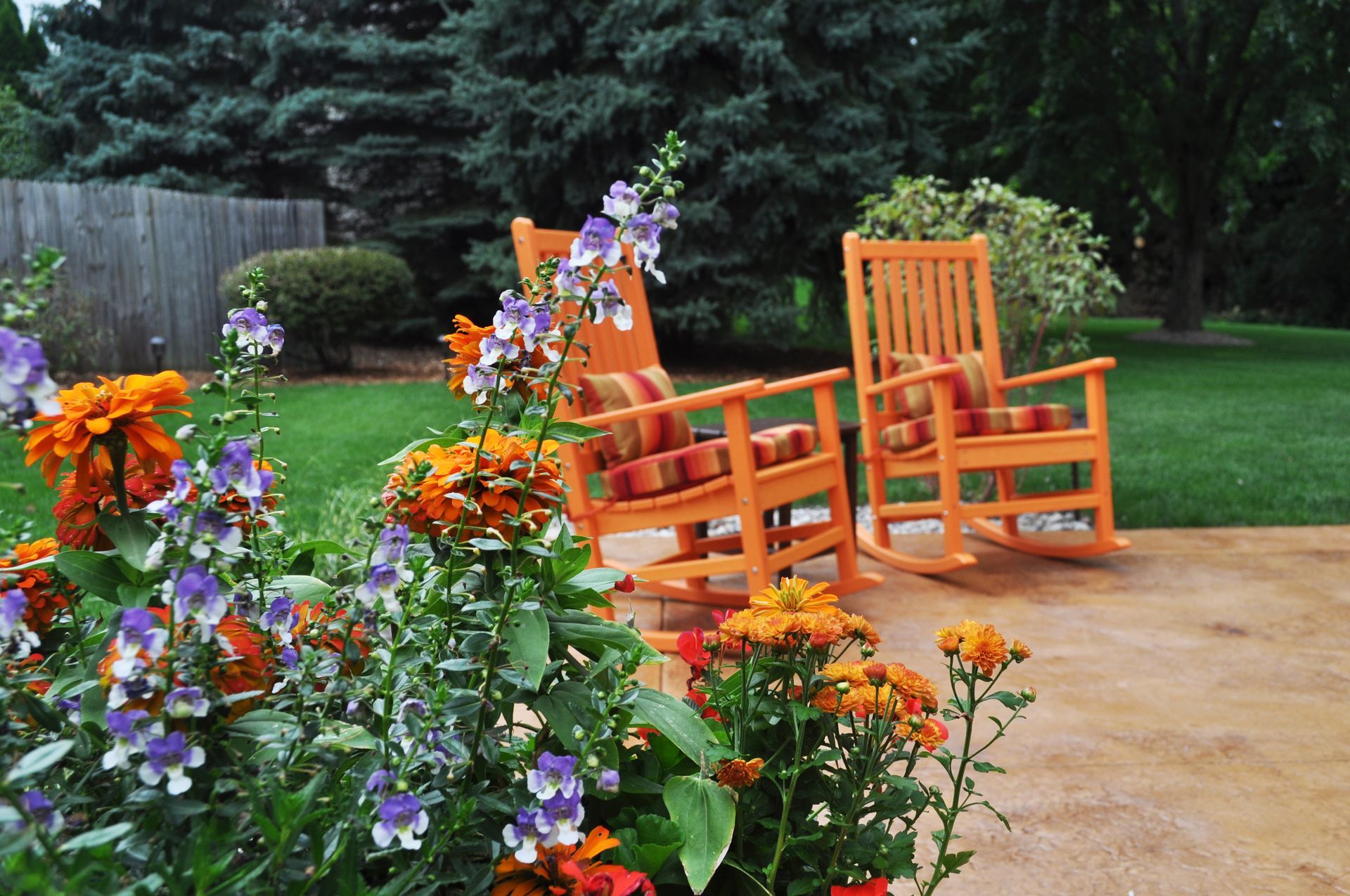
Slide title
Write your caption hereButton
Slide title
Write your caption hereButton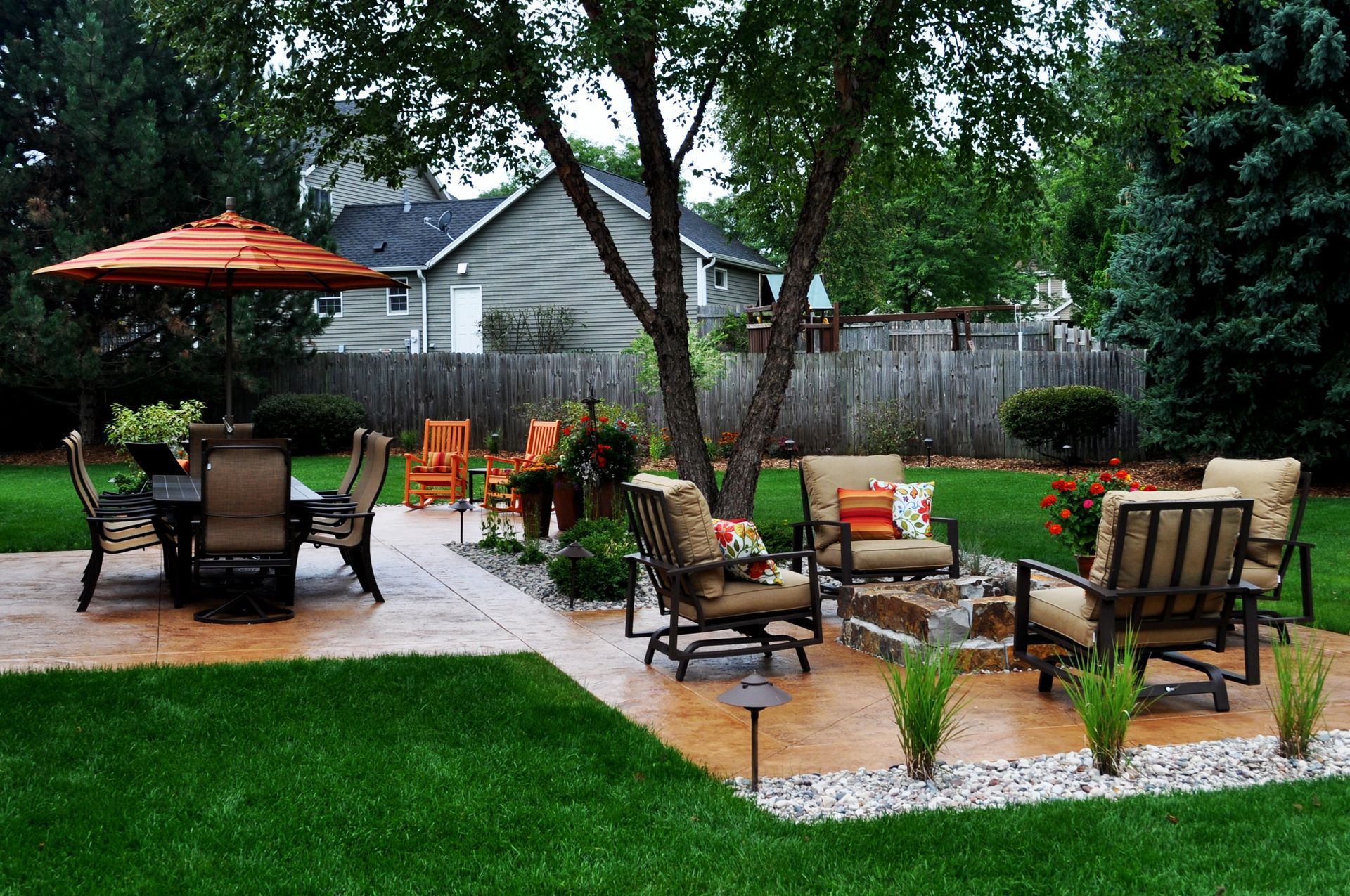
Slide title
Write your caption hereButton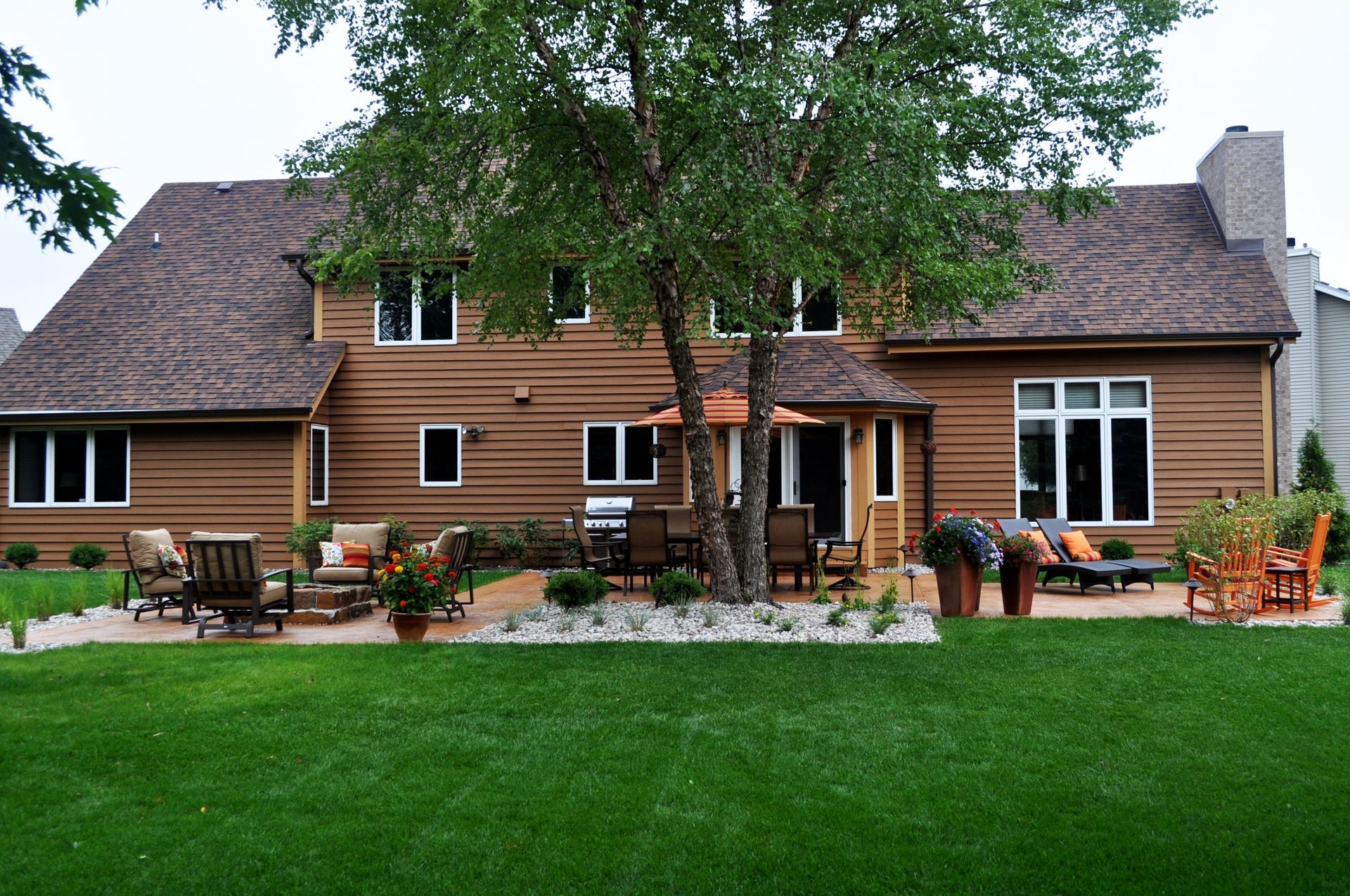
Slide title
Write your caption hereButton
COURTYARD - Traditional
“Night and day difference” is how many people have described the landscape renovation that took place at this property in Nashotah, Wisconsin. The homeowners were unhappy with their previous courtyard because it lacked usable space and it did not accommodate their love for entertaining family and friends. The most significant challenge of the project was addressing the different elevations within the space. Each door that opened to the courtyard was set at a different height, which was especially problematic for steps and drainage.
The landscape architect set very precise proposed grades, and the crew followed them exactly during installation. The end result minimized the number of steps which in turn maximized the amount of useable space for the homeowners. The space completely transformed. Ample room and natural feeling flow, and a clean, contemporary look was exactly what the client was looking for. The courtyard is now used regularly by family and friends, especially the new fireplace on cool Wisconsin autumn evenings.
Slide title
Write your caption hereButtonSlide title
Write your caption hereButtonSlide title
Write your caption hereButtonSlide title
Write your caption hereButtonSlide title
Write your caption hereButton

