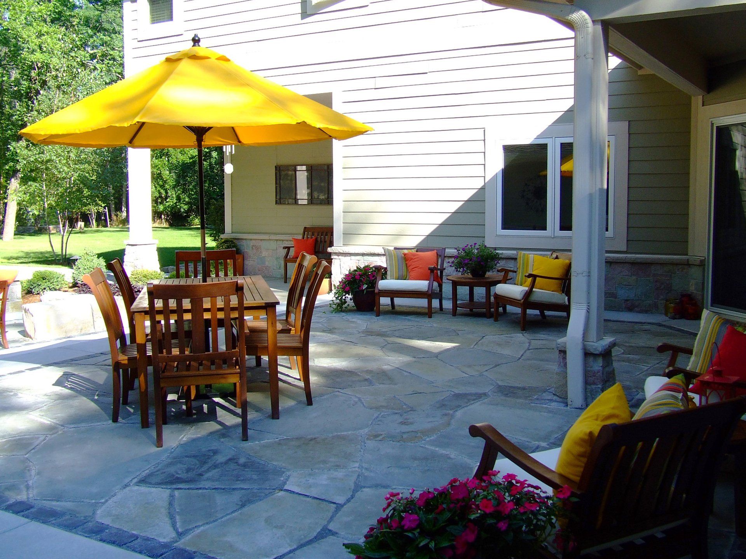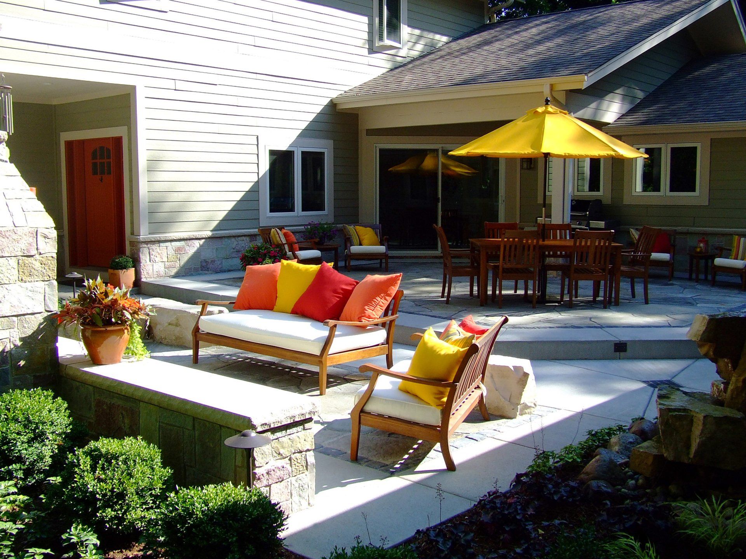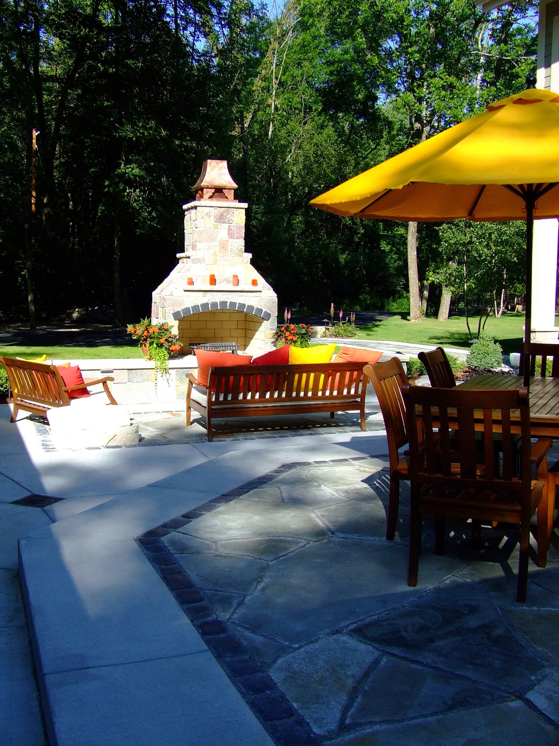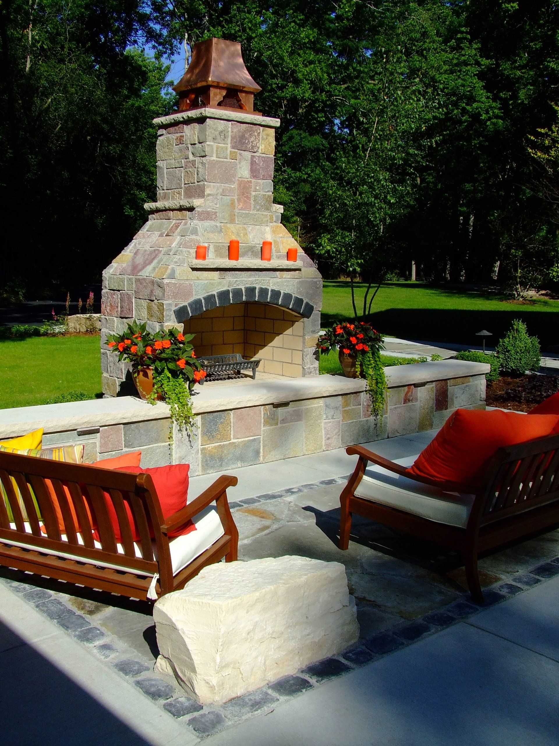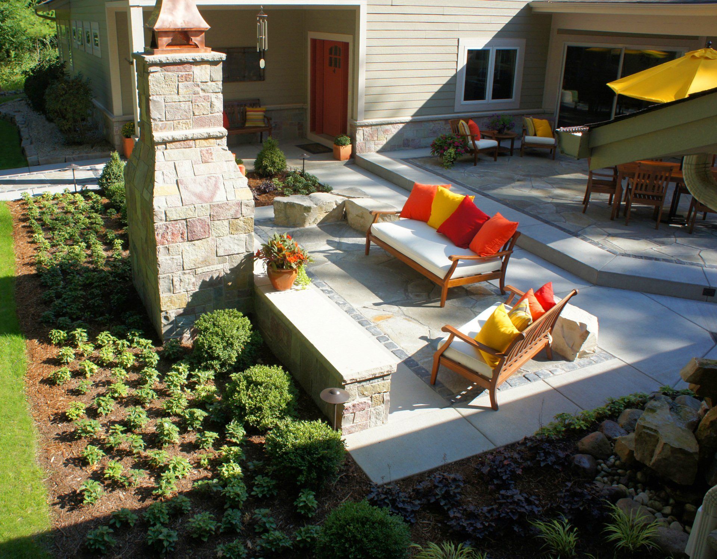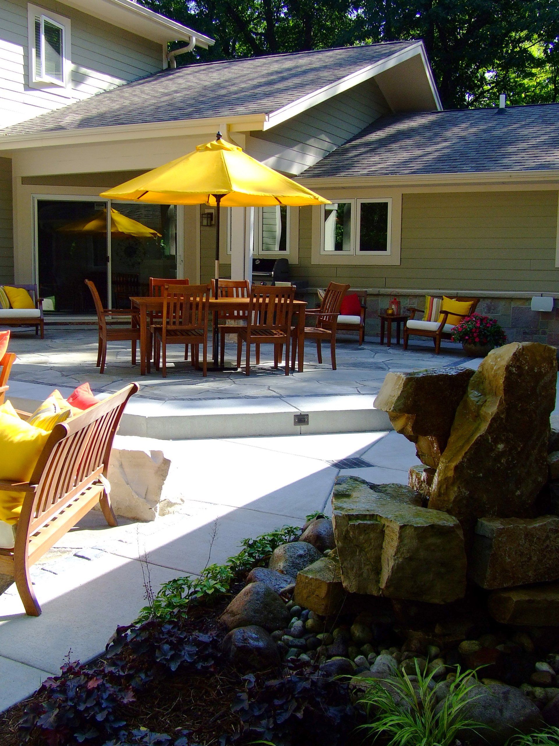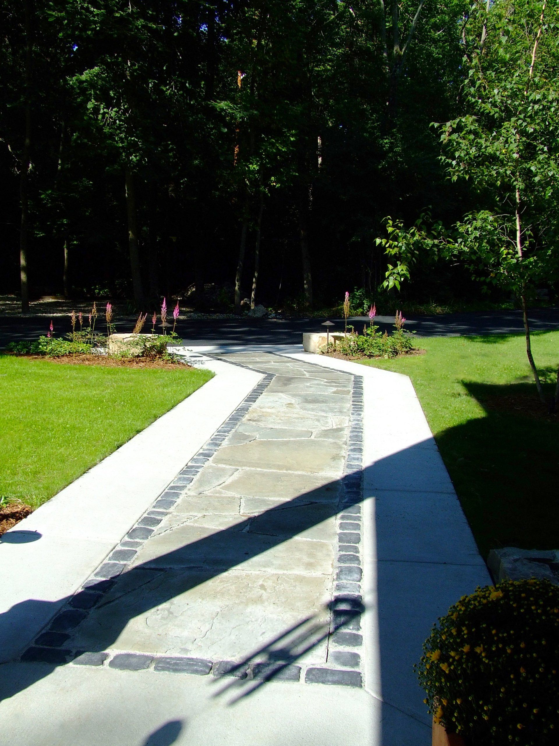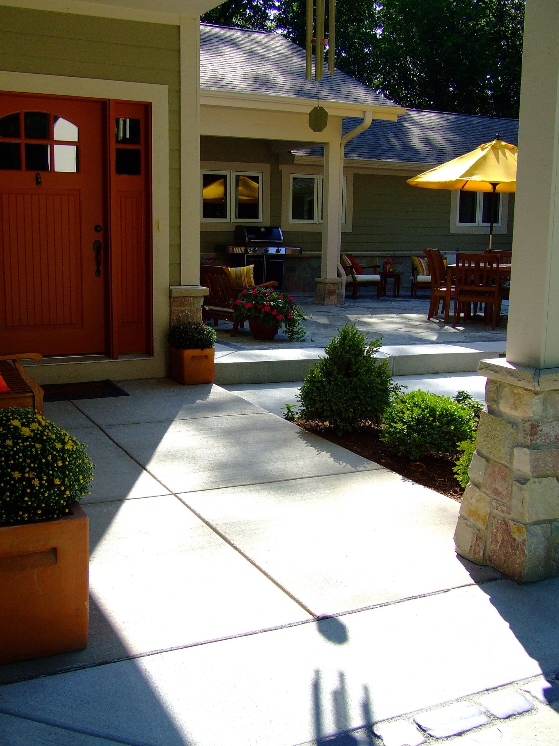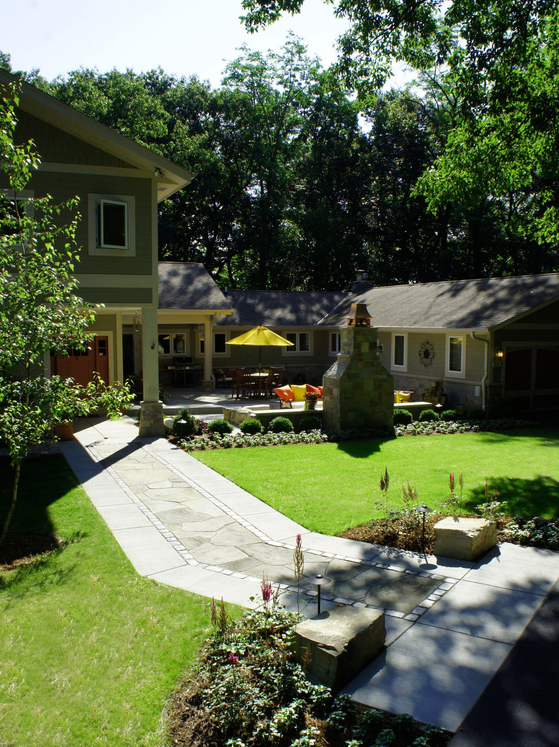BACKYARD RENOVATION - Renewal
When we first met, this client was extremely frustrated. A current contractor had left her with a yard in disarray, a project incomplete and the loss of an entire season of swimming pool use. Additionally, years of accumulated DIY projects left other potential landscape contractors overwhelmed and unwilling to take this project on. In reviewing her goals, we began the process of improving upon and completing her vision.
Backyard priorities: complete retaining wall, replace concrete pool deck, renovate cedar deck, add privacy screening, incorporate on-site statuary. Front yard goals: solve drainage issue, overhaul plantings to maximize color and improve turf quality. A beginning budget of $70,000 increased to $105,000 through presentation and acceptance of options - modular pavers instead of concrete, LED lighting and spring bulbs.
Work began by salvaging 30 pieces of statuary and 52 seasonal pots scattered throughout the property, followed by 90 hours removing remaining debris, which filled a large dumpster.
Two restrictive access points required active coordination of job pathing, including 5 sub-contractors (electrical, plumbing, arborist, pool, carpentry).
Heavy equipment could not be utilized around the pool, as existing sidewalls were molded sand, presenting risk of collapse. Transport of debris and new material was done by wheelbarrow and dingo. Gravel base was installed in shorter lifts due to use of a smaller scale vibratory compactor.
Cedar screen panels were designed to comply with zoning codes, while also providing privacy as requested. Unique shadow patterns throughout the day provide a secondary feature the client loves.
The existing wood deck had two levels, neither large enough for adequate seating. Re-design expanded the main level with a smaller transitional landing to walkway below.
Along the side yard access, settled stone walls and steps were re-built, and the client’s existing fountain re-set as a focal point within a crushed granite pathway.
Front yard swale and dry riverbed solved the drainage issue, while new plant combinations provide year-round bursts of color. Lawn panels were renovated with shade seed.
LED lighting provides safe movement through extended evening hours of entertainment.
Project completed, our maintenance crews began and continue weekly visits to keep the property looking great.
The re-defined space is a dream-come-true; one this client had been wanting to achieve for years. A yard which two years ago was a jungle of debris, is now the “go-to” gathering place for family & friends to relax and have fun.
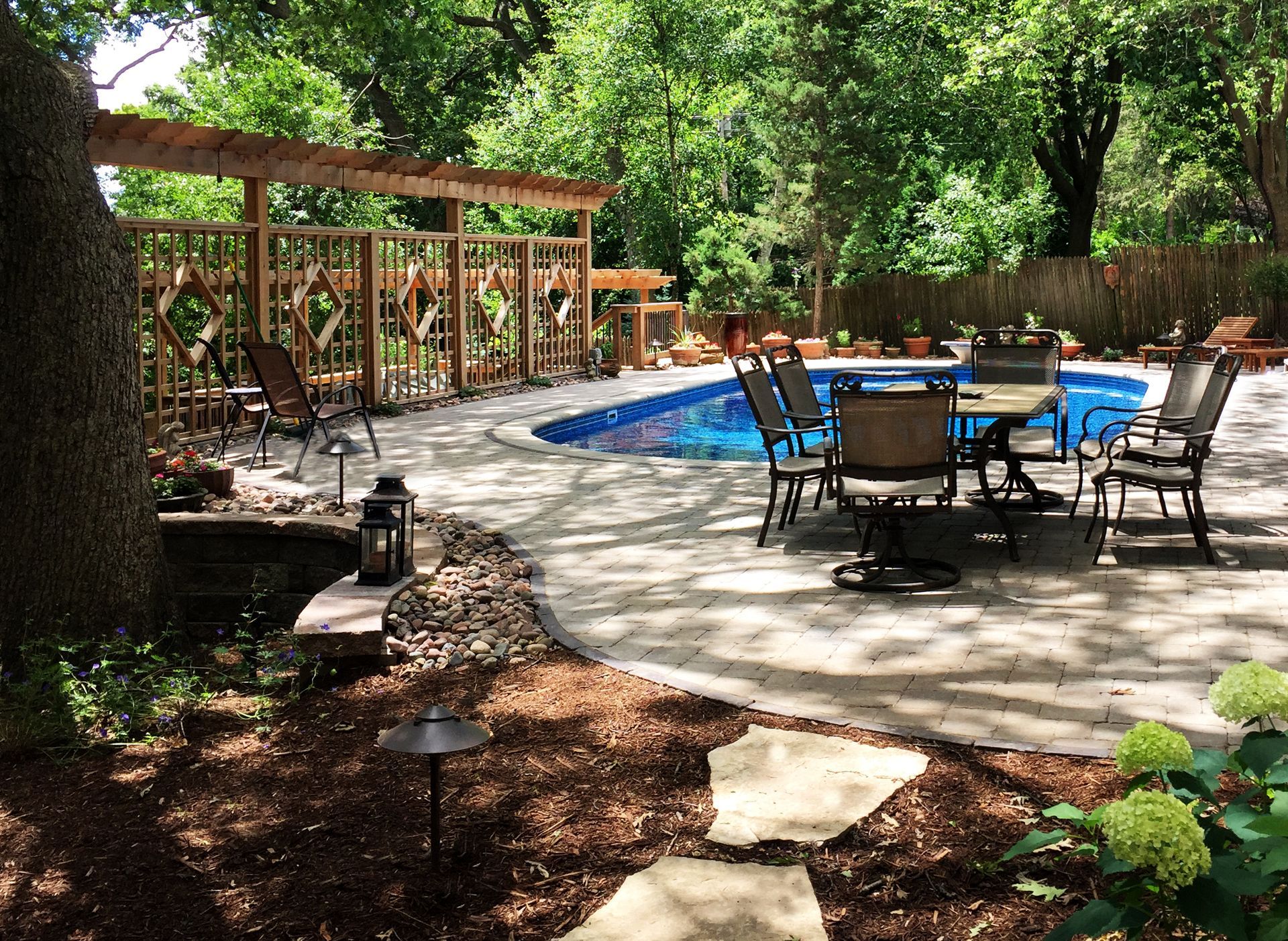
Slide title
Write your caption hereButton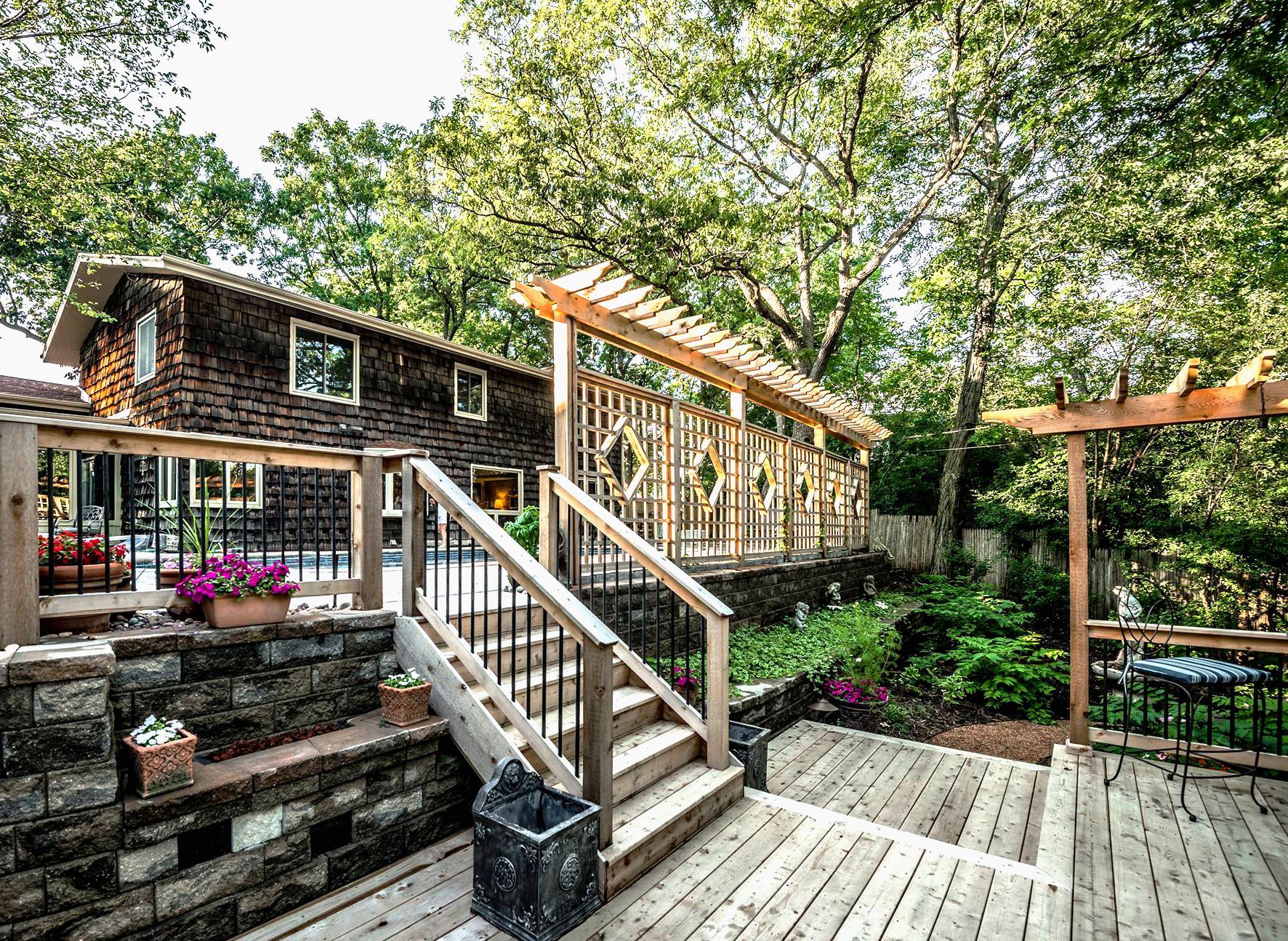
Slide title
Write your caption hereButton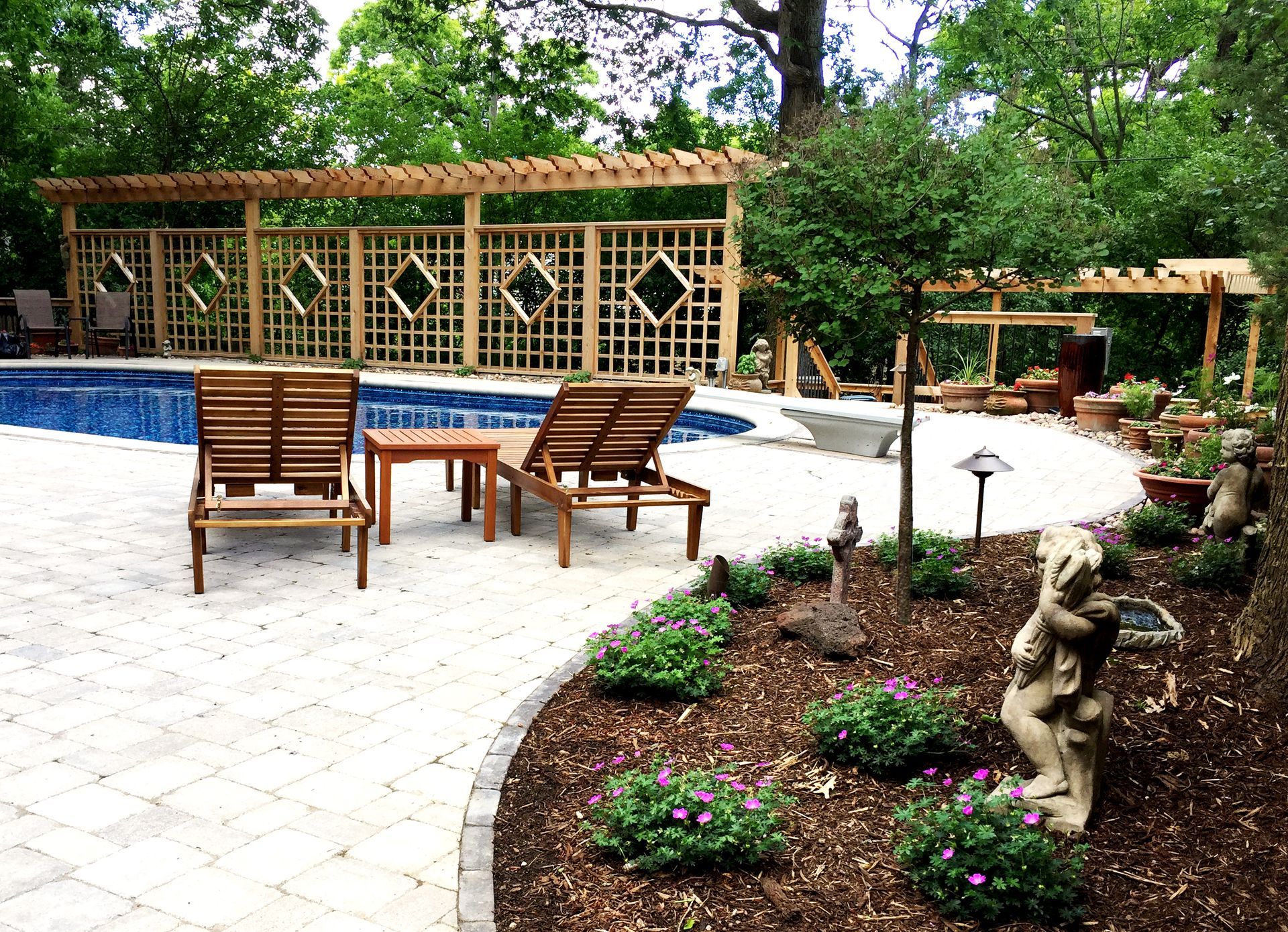
Slide title
Write your caption hereButton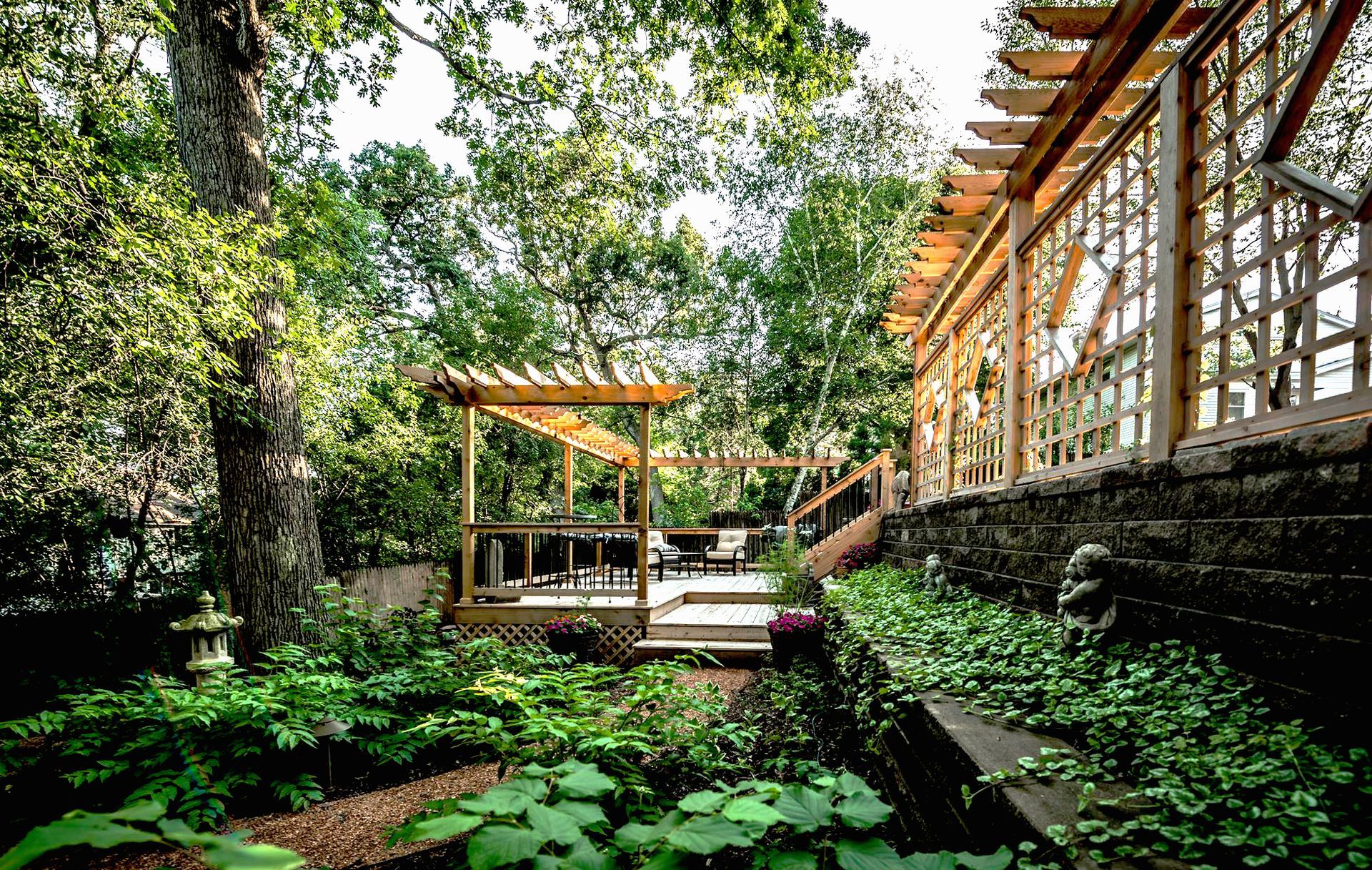
Slide title
Write your caption hereButton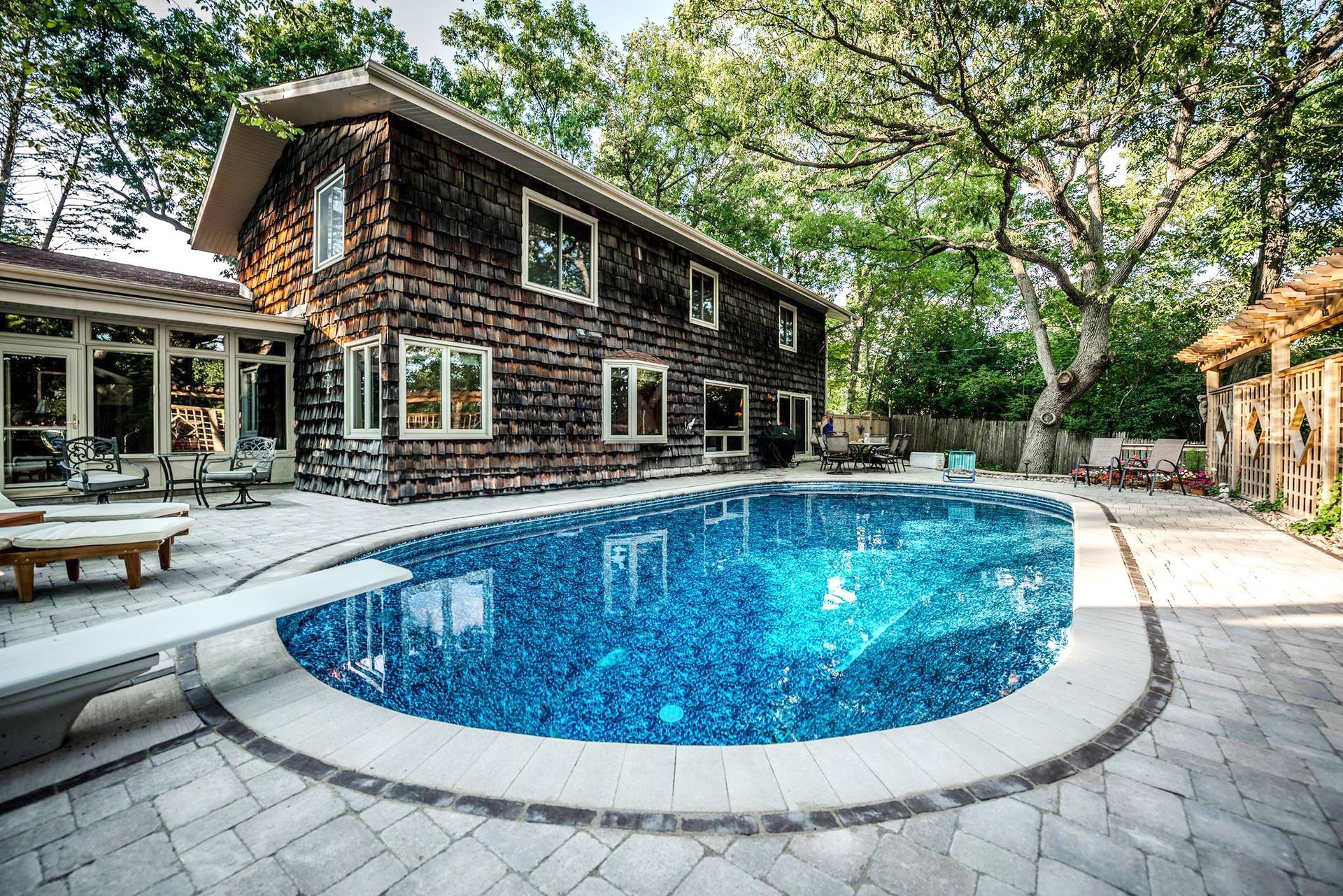
Slide title
Write your caption hereButton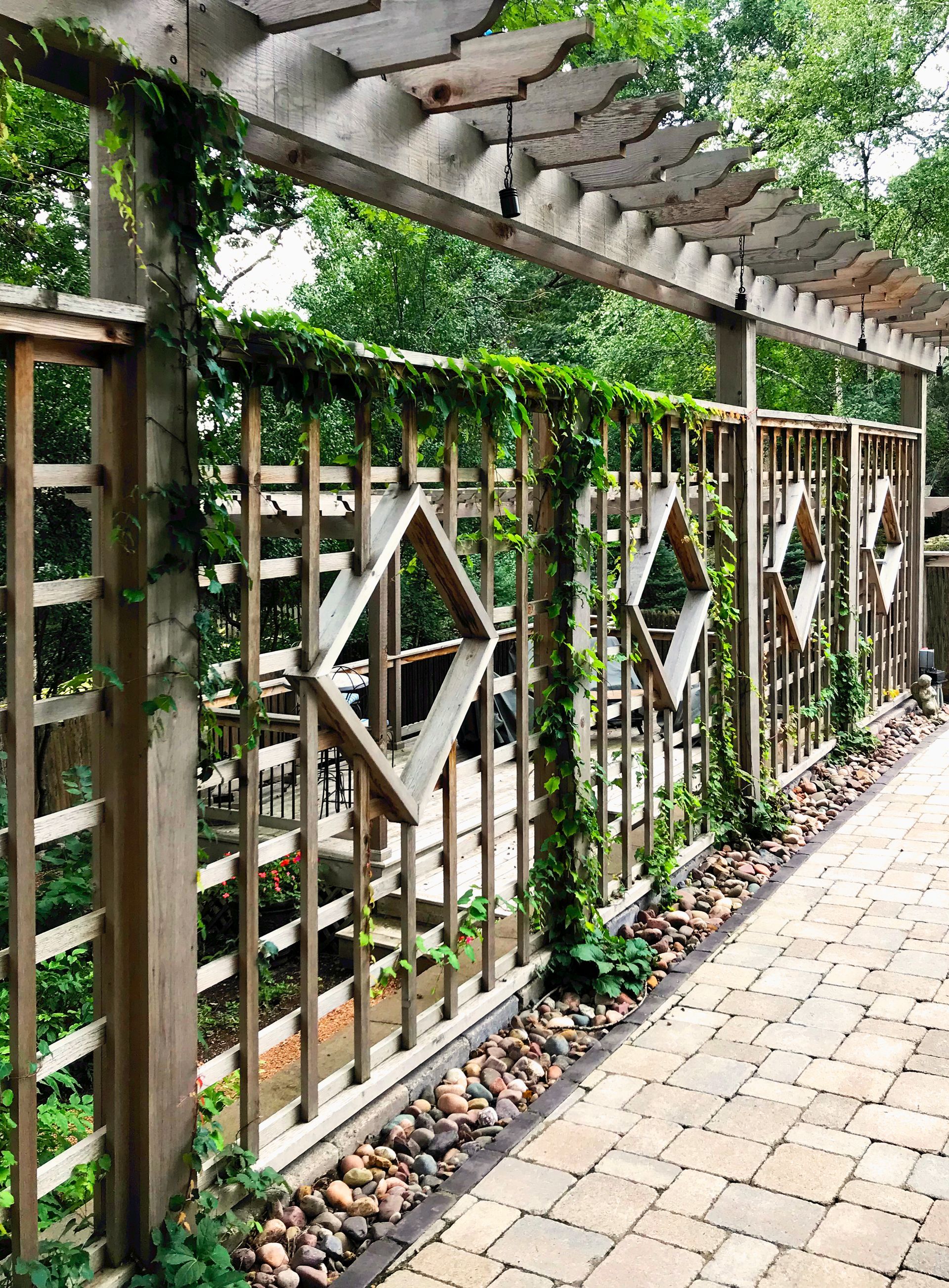
Slide title
Write your caption hereButton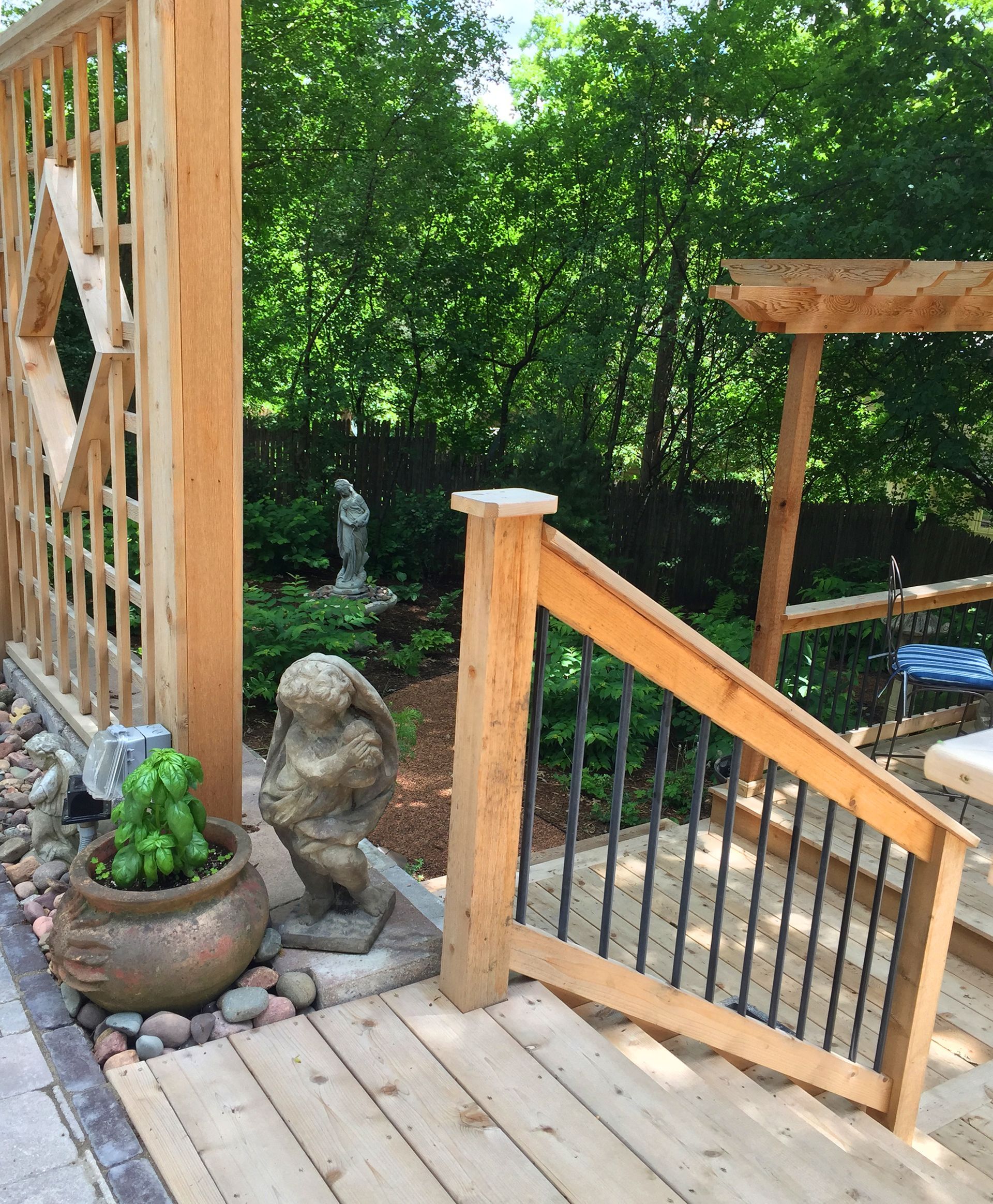
Slide title
Write your caption hereButton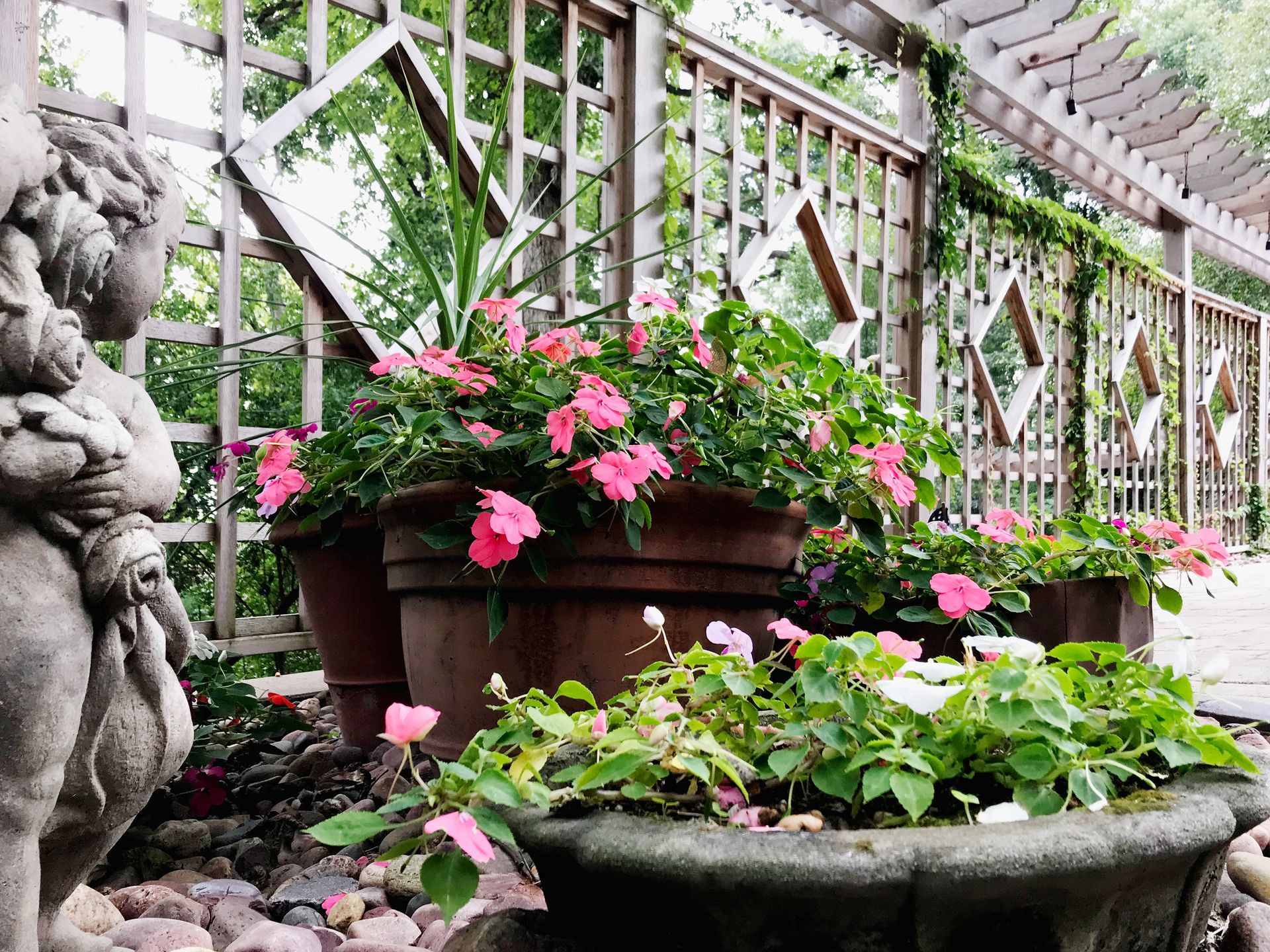
Slide title
Write your caption hereButton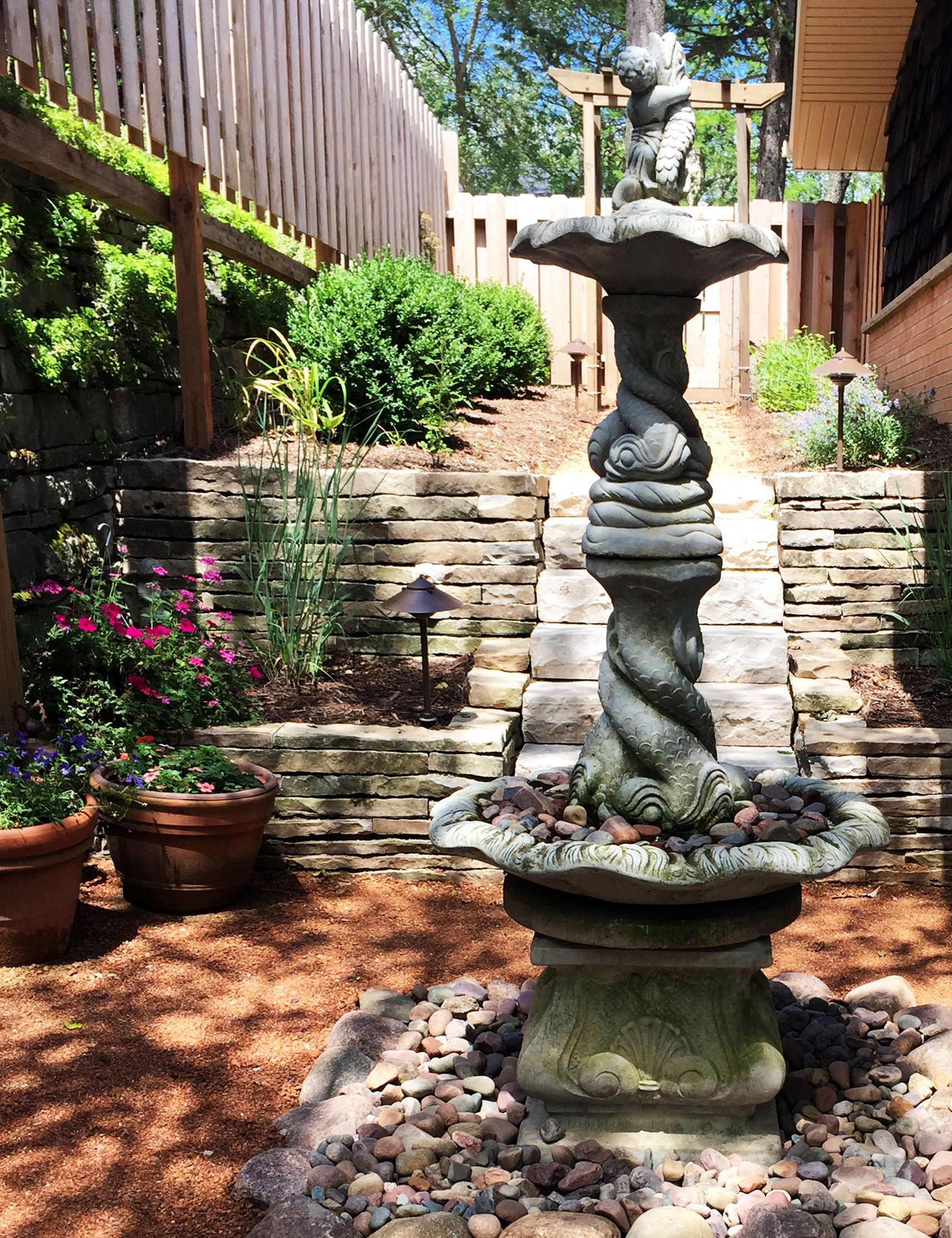
Slide title
Write your caption hereButton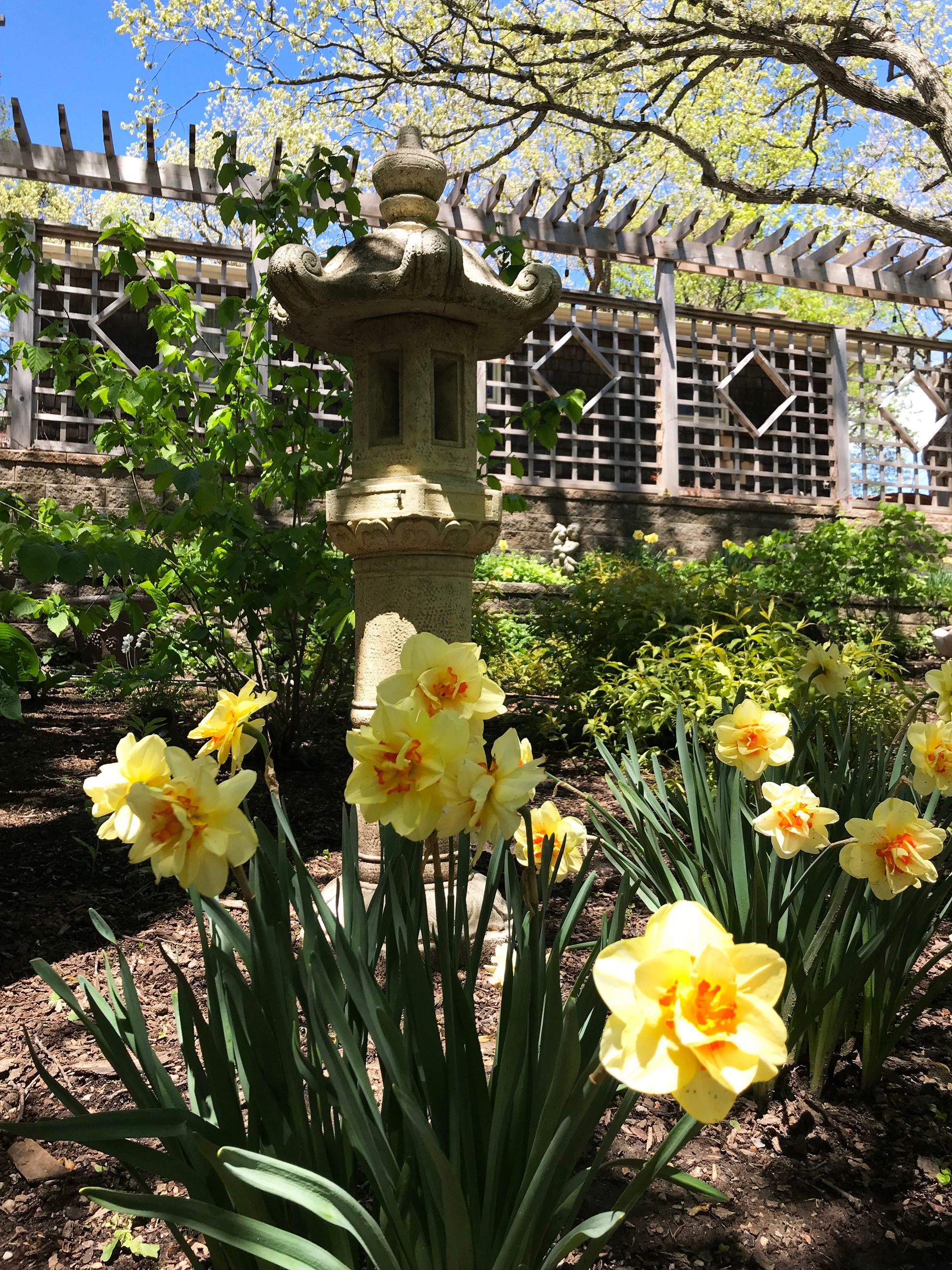
Slide title
Write your caption hereButton
COURTYARD - Traditional
“Night and day difference” is how many people have described the landscape renovation that took place at this property in Nashotah, Wisconsin. The homeowners were unhappy with their previous courtyard because it lacked usable space and it did not accommodate their love for entertaining family and friends. The most significant challenge of the project was addressing the different elevations within the space. Each door that opened to the courtyard was set at a different height, which was especially problematic for steps and drainage.
The landscape architect set very precise proposed grades, and the crew followed them exactly during installation. The end result minimized the number of steps which in turn maximized the amount of useable space for the homeowners. The space completely transformed. Ample room and natural feeling flow, and a clean, contemporary look was exactly what the client was looking for. The courtyard is now used regularly by family and friends, especially the new fireplace on cool Wisconsin autumn evenings.
Slide title
Write your caption hereButtonSlide title
Write your caption hereButtonSlide title
Write your caption hereButtonSlide title
Write your caption hereButtonSlide title
Write your caption hereButton

